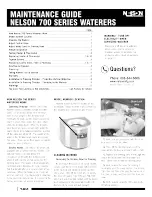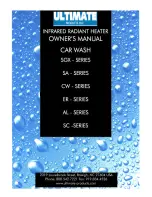Summary of Contents for TTS-TWST2
Page 4: ...4 TTS TWST IM V1 06 22...
Page 6: ...6 TTS TWST IM V1 06 22 TTS TWST2 Side View TTS TWST3 4 Side View TTS TWST5 6 Side View...
Page 22: ...21 TTS TWST IM V1 06 22...
Page 26: ...25 TTS TWST IM V1 06 22 TTS TWST Specifications Parameters...
Page 35: ...34 TTS TWST IM V1 06 22...
Page 38: ...37 TTS TWST IM V1 06 22 Building Recirculation Pump Functions Overview...
Page 39: ...38 TTS TWST IM V1 06 22...
Page 40: ...39 TTS TWST IM V1 06 22...
Page 41: ...40 TTS TWST IM V1 06 22...
Page 42: ...41 TTS TWST IM V1 06 22...
Page 43: ...42 TTS TWST IM V1 06 22...
Page 44: ...43 TTS TWST IM V1 06 22...
Page 45: ...44 TTS TWST IM V1 06 22 Digital Controller Functions Overview...
Page 46: ...45 TTS TWST IM V1 06 22...
Page 47: ...46 TTS TWST IM V1 06 22...
Page 48: ...47 TTS TWST IM V1 06 22...
Page 49: ...48 TTS TWST IM V1 06 22...
Page 50: ...49 TTS TWST IM V1 06 22...
Page 51: ...50 TTS TWST IM V1 06 22...
Page 52: ...51 TTS TWST IM V1 06 22...
Page 53: ...52 TTS TWST IM V1 06 22...
Page 54: ...53 TTS TWST IM V1 06 22...
Page 55: ...54 TTS TWST IM V1 06 22...
Page 56: ...55 TTS TWST IM V1 06 22 Timer Switch Operation...
Page 58: ...57 TTS TWST IM V1 06 22 System Pump...
Page 59: ...58 TTS TWST IM V1 06 22...
Page 60: ...59 TTS TWST IM V1 06 22...
Page 61: ...60 TTS TWST IM V1 06 22...
Page 62: ...61 TTS TWST IM V1 06 22...
Page 63: ...62 TTS TWST IM V1 06 22...
Page 64: ...63 TTS TWST IM V1 06 22...
Page 65: ...64 TTS TWST IM V1 06 22...
Page 66: ...65 TTS TWST IM V1 06 22...
Page 67: ...66 TTS TWST IM V1 06 22...
Page 68: ...67 TTS TWST IM V1 06 22...
Page 69: ...68 TTS TWST IM V1 06 22...
Page 70: ...69 TTS TWST IM V1 06 22...
Page 71: ...70 TTS TWST IM V1 06 22...
Page 72: ...71 TTS TWST IM V1 06 22...
Page 73: ...72 TTS TWST IM V1 06 22...
Page 74: ...73 TTS TWST IM V1 06 22...
Page 80: ...79 TTS TWST IM V1 06 22...
Page 81: ...80 TTS TWST IM V1 06 22...



































