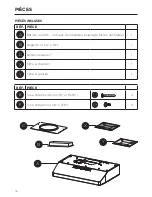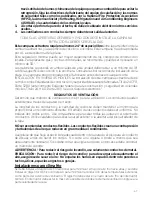
53
Marquez l’emplacement des ancrages du haut.
7UDFH]XQUHSqUHVXUOHPXUjOHQGURLWLQGLTXpDXGHVVXVGHODOLJQH
horizontale
I
et à la distance
J
à droite et à gauche de la ligne verticale
H
.
3
1”
1”
24” - - > A= 21
3/8
”
A
4
15/16
”
4
15/16
”
A
Marquez l’emplacement des ancrages du bas.
Tracez un repère à 1” sous les marques de l’étape 2. (ancrages du haut). Assurez-vous
qu’ils sont à niveau.
24" = 21
24" = 21
3/8
3/8
"
30" = 27
30" = 27
3/8
3/8
"
24" = 21
24" = 21
3/8
3/8
"
30" = 27
30" = 27
3/8
3/8
"
MONTAGE DE LA HOTTE AU MUR
2
I
J
H
I
J
H
Summary of Contents for Levante E
Page 6: ...6 RANGE HOOD DIMENSIONS 7 1 4 3 23 15 16 29 15 16 35 15 16...
Page 7: ...7 MIN 24 OVER ELECTRIC MIN 30 OVER GAS Min 24 Min 30 INSTALLATION HEIGHT REQUIREMENTS...
Page 31: ...31 WIRING DIAGRAM E D 9 7 02725 5 1 2 7 5 E 5 2 D 1 7 22 17 51 21752 03 7 1 1 9DF...
Page 38: ...38 DIMENSIONS DE LA HOTTE 7 1 4 3 23 15 16 29 15 16 35 15 16...
Page 63: ...63 SCH MA DE C BLAGE E D 9 7 02725 5 1 2 7 5 E 5 2 D 1 7 22 17 51 21752 03 7 1 1 9DF...
Page 70: ...70 DIMENSIONES DE LA CAMPANA EXTRACTORA 7 1 4 3 23 15 16 29 15 16 35 15 16...
Page 95: ...95 DIAGRAMA DE CABLEADO E D 9 7 02725 5 1 2 7 5 E 5 2 D 1 7 22 17 51 21752 03 7 1 1 9DF...
Page 97: ......
Page 98: ......
Page 99: ......






























