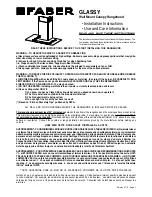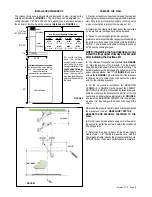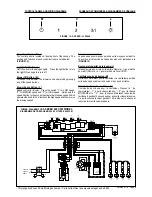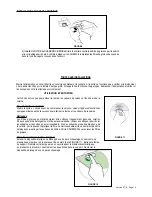
Version 07/11- Page 6
7 1/4” min
16 10/16
”
max
21 5/16”
1
7/8”
36”
x
also consult cooktop
manufacturer's recommendation
upper
chimney
lower
chimney
canopy
x = distance from hood to cooktop
(varies depending on installation)
min - 24”, suggested max - 30”
cabinet base
FIGURE 4
20 1/2
”
PREPARE THE WALL
1.
Disconnect and move freestanding range from cabinet
opening to provide easier access to upper cabinet and rear
wall. Put a thick, protective covering over cooktop, set-in
range or countertop to protect from damage or dirt.
2.
Determine and clearly mark with a pencil the center line
on the wall where the rangehood will be installed.
3.
Based on your ceiling height and/or personal
preference, determine the distance you would like between
the bottom of the hood and the cooktop (SEE FIGURE 4
AND 5). The dimensions illustrate mounting the canopy
24" above the cooking surface.
NOTE: if installing the hood ductless, do not
install the (top) upper chimney bracket until
after installing the ductless kit
4.
The chimney mounts by two brackets
(E in FIGURE
1)
. Note the position of the brackets. The top bracket
should be installed about 1/8" away from the ceiling. The
bottom bracket must be installed at the bottom point of the
upper chimney sleeve. See "Y" in
FIGURE 5
, and use 2
screws
(G in FIGURE 1)
to attach each of the brackets
to the wall. Use the center line on the wall as the middle
point for the chimney brackets.
5.
For the most secure installation, the MOUNTING
SCREWS (D in FIGURE 1) which mount the CANOPY
SECTION (A in FIGURE 1) should be installed into wood.
Mark the wall along the horizontal line 4 9/16" in from the
center line on either side (as indicated in
X - FIGURE 5
)
and install the MOUNTING SCREWS into the wall leav
-
ing about 1/4" gap between the wall and the head of the
screw.
Determine the proper location for each bracket and install
the brackets on the wall.
MAKE SURE THAT THE
BRACKETS ARE SECURELY FASTENED TO THE
WALL.
6.
Determine and make all necessary cuts in the wall for
the ductwork. Install the ductwork before the rangehood
if ducting outside.
7.
Determine the proper location for the Power Supply
Cable. Use a 1 1/4" Drill Bit to make this hole. Run the
Power Supply Cable. Use caulking to seal around the hole.
DO NOT turn on the power until installation is complete.
INSTALLATION DIMENSIONS
The Glassy chimneys are adjustable and designed to meet varying ceiling
heights as indicated in
(FIGURE 4)
. The chimneys can be adjusted for
ceilings between 7' 6 7/16" and 8' 9 13/16" depending on the distance between
the bottom of the hood and the cooktop
(distance x in FIGURE 4)
.
For shorter ceilings,
have the chimney
cover(s) cut at a sheet
metal shop. For higher
ceiling installations, the
High Ceiling Chimney
Kit
includes a new 40”
upper chimney which
would replace the upper
chimney that came with
the hood.
min & max ceiling height examples
x = 30"
min
8'
7/16"
max
8'
9 13/16"
x = 28"
min
7'
10 7/16"
max
8'
7 13/16"
x = 26"
min
7'
8 7/16"
max
8'
5 13/16"
x = 24"
min
7'
6 7/16"
max
8'
3 13/16"
FIGURE 5
3
12 1/4"

































