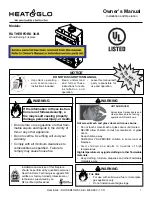
M a n u a l e - M a t r i X 8 0 0
8
1 General
1.1 Introduction
Only have the fire installed by a qualified installer according to the water and electric safety
regulations. Read this installation manual properly.
1.2 Check
•
Before installation, check the fire for transport damage and report immediately to your supplier.
•
Check whether all of the parts below are included:
o
Control box
o
Remote
o
Decoration material
o
Suction cups (2x)
o
Service door
o
Spare transducers (2x) and sponge
1.3 CE declaration
Product: electric fire Opti-myst
Model: e-MatriX 800x500-I/II/III and e-MatriX 800x650-I/II/III
The product complies with the European Safety Standards EN60335-2-30 and the European
Standard Electromagnetic Compatibility (EMC) EN55014, EN60555-2 and EN60555-3 these cover the
essential requirements of EEC Directives 2006/95/EC and 2004/108/EC.
!! This declaration is invalid if changes are made to the fire.
2
Safety instructions
•
Do not use outdoors.
•
Do not use in the immediate surroundings of a bath, shower or swimming pool.
•
Do not use without the glass installed in place.
•
The fire must be installed according this manual.
3
Installation requirements
3.1 Water supply
•
Water connection ½” or ¾” placed at an accessible location.
•
Water pressure on the fire between 0,5 and 8Bar. Where required, use a pressure
reducing valve.
3.2 Power supply
•
Electric connection -230VAC/50Hz earthed and placed at an accessible location.
4
Installation instructions
4.1 Preparing the fire
•
Ensure that all packing items are removed.
•
Remove the transport screw on the front see fig. 1.0.
•
Remove the front glass and store it at a safe place see Chapter 5.
•
Remove the fuel bed and store it at a safe place see Chapter 6.
Summary of Contents for e-MatriX 800-I
Page 1: ...40011677 1839 Manual e MatriX 800 I II III ENG Manual e MatriX 800 I II III ENG...
Page 2: ...2 M a n u a l e M a t r i X 8 0 0 Registration plate...
Page 3: ...M a n u a l e M a t r i X 8 0 0 3 1 0 1 1 1 2a 1 2b...
Page 4: ...4 M a n u a l e M a t r i X 8 0 0 2 0c 2 1a 2 0b 2 1b 2 0a...
Page 5: ...5 M a n u a l e M a t r i X 8 0 0 2 1c 3 0 2 2 3 1 4 0 4 2 4 3 4 1...
Page 6: ...M a n u a l e M a t r i X 8 0 0 6 5 0...
Page 7: ...M a n u a l e M a t r i X 8 0 0 7 6 0 7 0 7 1 7 2 7 3 7 4 8 0...
Page 15: ...M a n u a l e M a t r i X 8 0 0 1 5 13 Dimensional Drawings 13 1 e MatriX 800x500 650 I...
Page 16: ...M a n u a l e M a t r i X 8 0 0 1 6 13 2 e MatriX 800x500 650 IIL...
Page 17: ...M a n u a l e M a t r i X 8 0 0 1 7 13 3 e MatriX 800x500 650 IIR...
Page 18: ...M a n u a l e M a t r i X 8 0 0 1 8 13 4 e MatriX 800x500 650 III...
Page 19: ...M a n u a l e M a t r i X 8 0 0 1 9 13 5 Control box...
Page 20: ...M a n u a l e M a t r i X 8 0 0 2 0 13 6 Wall bracket...
Page 21: ...M a n u a l e M a t r i X 8 0 0 2 1 13 7 Service door...
Page 22: ...M a n u a l e M a t r i X 8 0 0 2 2...









































