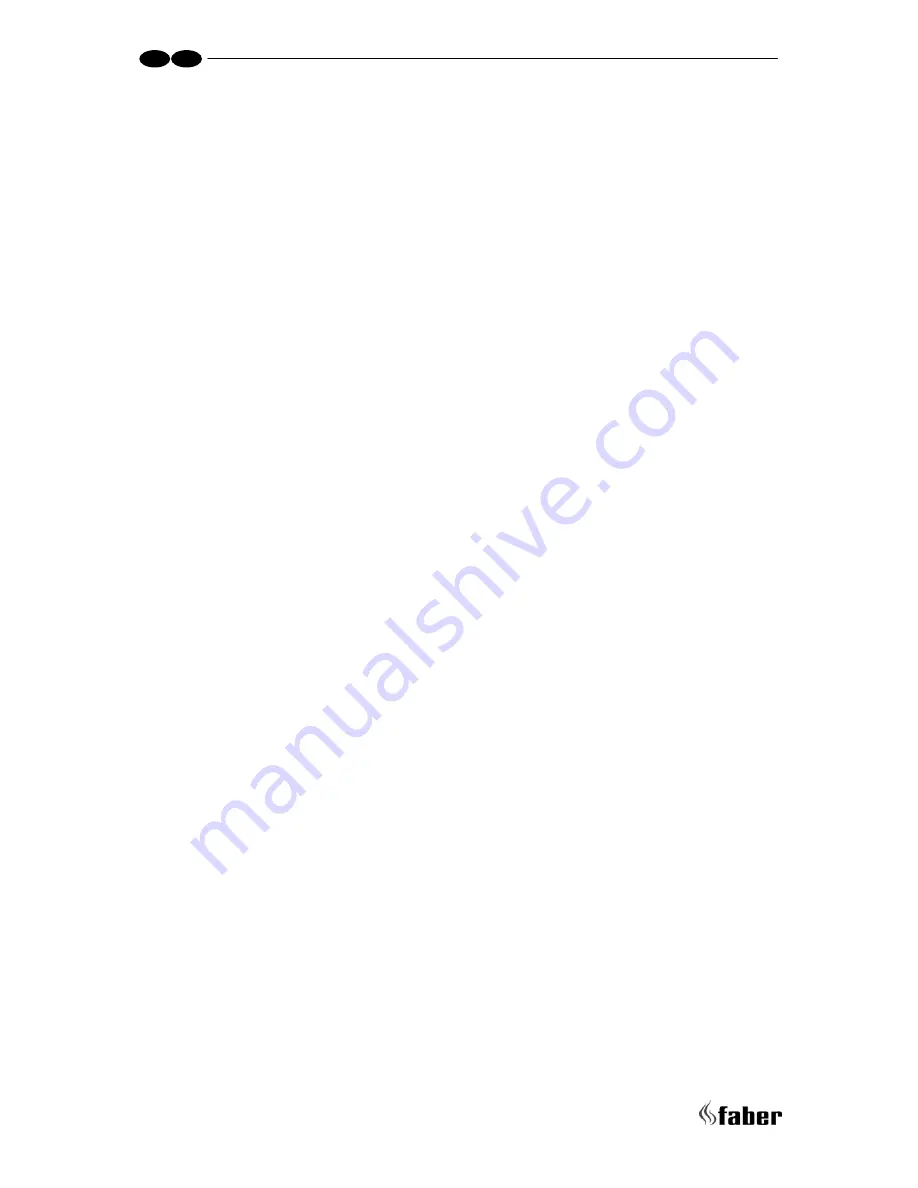
13 <
<
<
<
UK
IRL
•
Push the glass upwards so that the bottom is free of the groove and now gradually
tilt the glass inwards and downwards. (see fig. 4.2 and 4.3)
4.5
Placing the appliance
•
Follow the instructions as indicated in the installation instructions before you
continue installing.
•
First make sure the appliance is installed and connected, before placing the
chimney breast.
•
Prepare for the connection of the gas supply.
4.5.1
Standing on the floor
•
If the hearth is placed standing upright, this should be adjusted to the correct
height and level: (see fig. 1.3)
o
Rough height adjustment: using the retractable leg, or when the hearth
needs to be placed at a higher level: using the long leg additionally
supplied.
o
Accurate: using the unscrew able legs on which the hearth rests.
•
Place the flue tube system (see appendix C).
4.5.2
Mounted on the wall
•
Mount the wall brace supplied level and in the desired position on to the wall by
means of the wedge bolts supplied. (see fig. 1.4)
•
Suspend the hearth from the wall brace and adjust it to a level height by means of
the adjustable strut situated underneath the hearth.
•
Place the flue tube system (see appendix C).
4.6
Constructing the chimney breast
Always place the ventilation grates supplied or a comparable alternative in the chimney
breast so that the heat is transported to the (living)space by natural draught. Place the
ventilation grates approx. 30 cm below the ceiling. Directly above the grates, place an
additional protection panel of inflammable material. (see fig. 1.1).
The chimney breast must be constructed against the built-in rack. Make sure the chimney
breast is not supported by the rack.
If the chimney breast is made of stone, a lintel must be used to support the masonry. This
can be ordered from your supplier.
4.6.1
Construction with use of floor plate
•
With the use of a floor plate which can be optionally supplied the height of the
lower part of the chimney breast must be level with the height of the
Summary of Contents for Duet
Page 1: ...DUET Installation Guide IRL UK 40010731 0842 ...
Page 2: ...1 UK IRL General 1 1 1 2 1 3 1 4 1 5 30cm A ...
Page 3: ... 2 UK IRL Duet 2 1 2 2 2 3 2 4 2 5 ...
Page 4: ...3 UK IRL 3 1 3 2 3 3 3 4 3 5 ...
Page 5: ... 4 UK IRL 3 6 3 7 3 8 3 9 4 0 4 1 ...
Page 6: ...5 UK IRL 4 2 4 3 5 1 A ...
Page 24: ...23 UK IRL Appendix E Dimensions Duet R ...
Page 25: ... 24 UK IRL Appendix F Dimension Duet L ...
Page 26: ...25 UK IRL Appendix G Dimensions Duet R with floorplate ...
Page 27: ... 26 UK IRL Appendix H Dimensions Duet L with floorplate ...
Page 28: ...27 UK IRL Appendix J Dimensions Convection grid ...
Page 29: ... 28 UK IRL Appendix K Dimensions Service hatch ...
Page 30: ...29 UK IRL ...
Page 31: ... 30 UK IRL ...















































