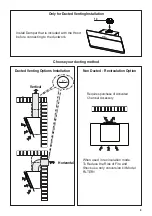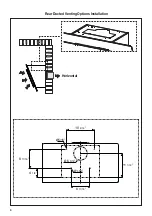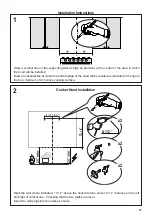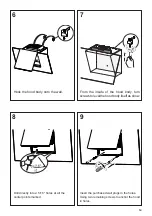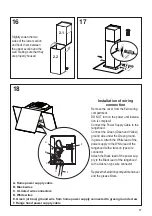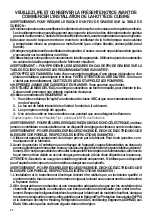
12
1
2
Draw a vertical line on the supporting wall as high as practical, at the center of the area in which
the hood will be installed.
Draw a horizontal line at where the bottom edge of the hood will be located as indicated in the figure
that is a minimum of 24" above cooking surface.
Mark the wall where indicated, 13
1/4
" above the horizontal line and at 6
7/16
" distance on the left
and right of vertical line. Checking that the two marks are level.
Insert two wall plugs into the holes as shown.
Installation Instructions
Cooker Hood Installation
´
´
´
´
´
[
[
[
´
Summary of Contents for CTAL31BK300-B
Page 5: ...5 RANGEHOOD DIMENSIONS ELECTRICAL CONNECTION KNOCKOUT...
Page 6: ...6 Min 21 3 16 Min 24...
Page 9: ...9 Rear Ducted Venting Options Installation Horizontal...
Page 21: ...21 Wiring Diagram...
Page 26: ...26 DIMENSIONS DE LA HOTTE DIMENSION L ENTR E LECTRIQUE D FON ABLE...
Page 27: ...27 Min 24 Min 24...
Page 30: ...30 Horizontale Options d installation avec ventilation canalis e vers l arri re...
Page 42: ...42 Sch ma de c blage...








