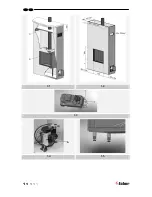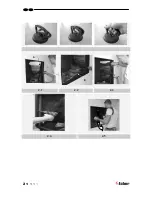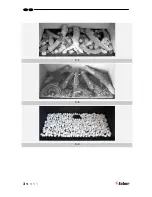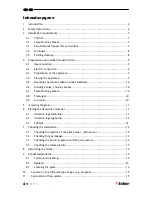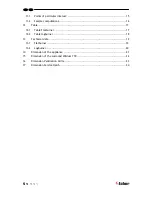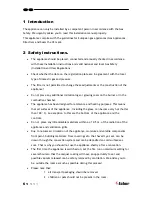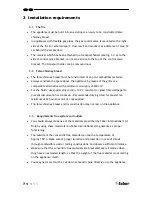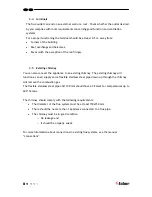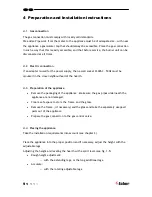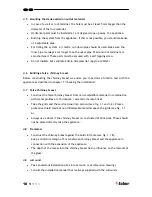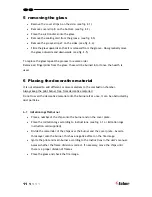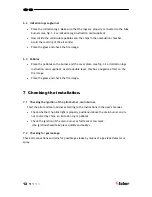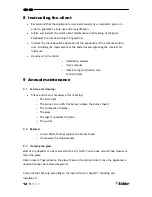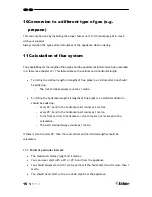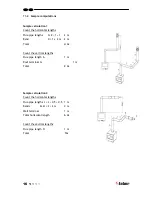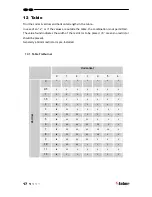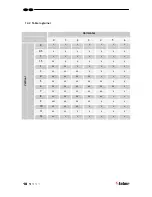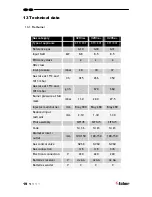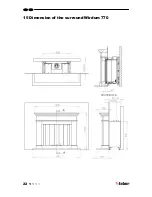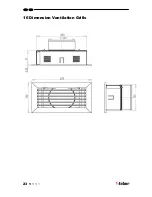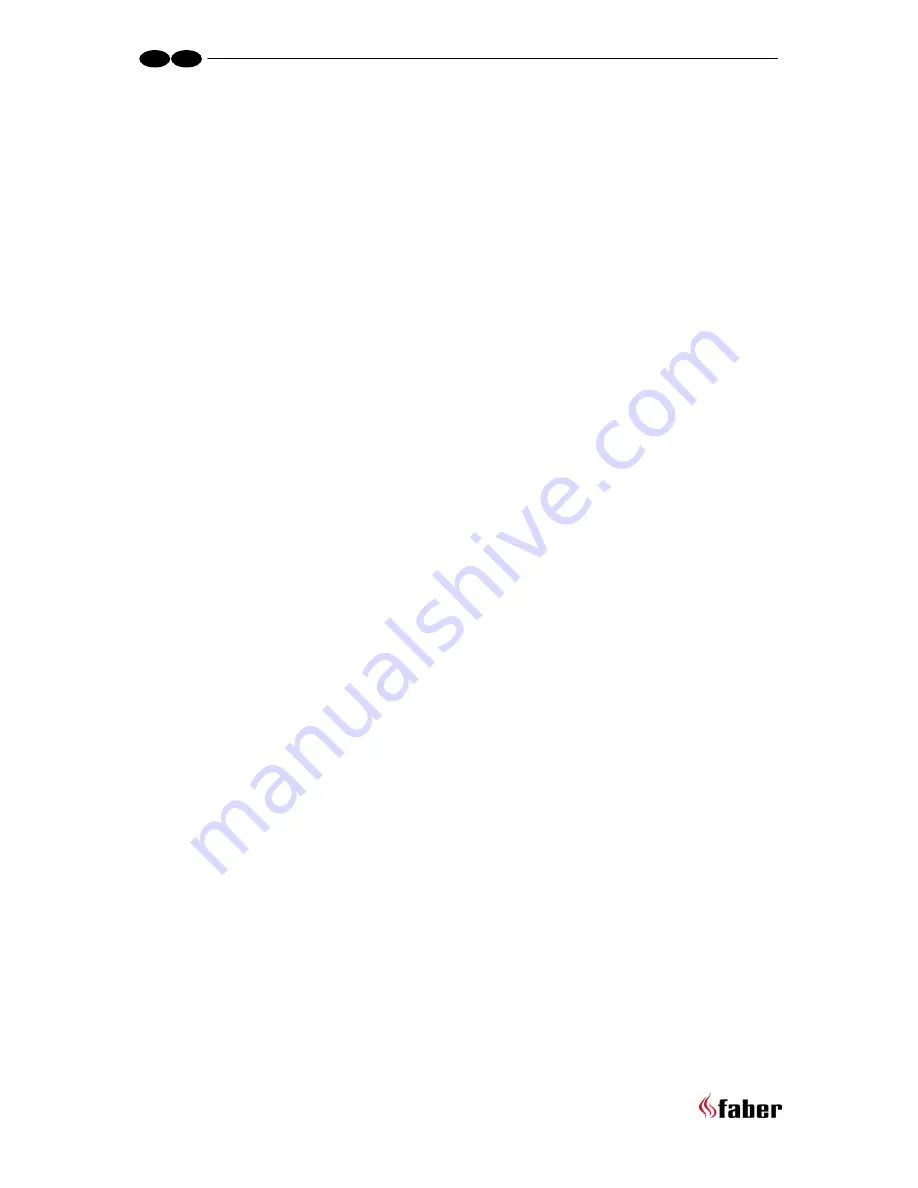
L
8 <
<
<
<
3.4
terminals
The flue outlet can end on an external wall or a roof . Check whether the outlet desired
by you complies with local requirements concerning good function and ventilation
systems .
For a proper functioning the terminal should be at least 0.5 m. away from:
•
Corners of the building.
•
Roof overhangs and balconies.
•
Eaves (with the exception of the roof ridge).
3.5
Existing chimney
You can also connect the appliance to an existing chimney. The existing chimney will
function as an air supply and a flexible stainless steel pipe drawn up through the chimney
will remove the combustion gas.
The flexible stainless steel pipe of Ø 100 mm should have a CE mark for temperatures up to
600
°
Celsius.
The chimney should comply with the following requirements:
•
The diameter of the flue system must be at least 150x150 mm.
•
There should be no more than 1 appliance connected to a flue pipe.
•
The chimney must be in good condition
o
No leakage and
o
It should be properly swept.
For more information about connections to existing flue systems, see the manual
“connections”.
Summary of Contents for Clear
Page 1: ...Clear 40010631 0938 Installation guide ENG ENG ...
Page 2: ...L 1 1 1 1 2 1 3 1 4 1 5 A ...
Page 3: ...L 2 A B 2 1 2 2 2 3 2 4 2 5 C ...
Page 4: ...L 3 3 1 3 2 3 3 ...
Page 22: ...L 21 14 Dimension of the appliance ...
Page 23: ...L 22 15 Dimension of the surround Wirdum 770 ...
Page 24: ...L 23 16 Dimension Ventilation Grills ...
Page 25: ...L 24 17 Dimension Service Hatch ...
Page 26: ...L 25 ...
Page 27: ...26 L ...


