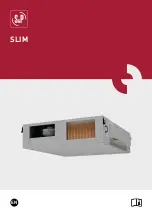
Page | 26
9.
OPTIONAL EQUIPMENT
–
TOP LANDING GATE
9.1.
Always plan/lay out the installation site before beginning the actual installation. Consider the direction
of the top landing gate swing and the top landing gate’s position on the porc
h or deck with respect to
where the VPL will be installed.
A smooth fascia panel is required to fill the area underneath the top landing gate (between the
porch or deck and the ground). It is the installer’s responsibility to construct this fascia or confirm
an existing fascia meets applicable codes.
Verify and follow all applicable codes and regulations regarding use of a top landing gate with a
VPL.
Never use the top landing gate for uses other than its intended function.
With the exception of adding the top landing gate latch cover, do not modify the top landing gate
or latching mechanism.
Do not operate the top landing gate latch manually while the VPL is in operation.
Do not block the top landing gate open or closed.
Keep the area around the top landing gate free of debris.
Do not play on or around the top landing gate or attach foreign objects to the top landing gate.
Keep hands and other body parts clear of pinch points at all times.
Use only recommended fasteners and attachment points for anchoring the top landing gate.
Call your dealer for service if the top landing gate does not fully close unassisted and do not use
until repairs have been completed by an EZ-ACCESS approved technician.
9.2.
TOP LANDING GATE WITH TURN PLATFORM
9.2.1.
When using a top landing gate with a turn platform, the gate latch must be on the same side as
the side guard wall (FIG. 9.1).
The top landing gate will not span the entire length of a turn platform at the upper
landing. It is the installer
’
s responsibility to fill this area completely, making sure the side
facing the lift is smooth, and also to reinforce all existing handrails and guardrails
structurally, if needed (FIG. 9.1).
9.3.
ASSEMBLY
9.3.1.
The top landing gate is factory assembled with the hinges either on the right or the left,
depending on the model ordered.
9.3.2.
The top landing gate requires a
section of landing 50” wide. M
odifications to your
decking/railings may be required.
9.4.
INSTALLATION
9.4.1.
The area between the ground and the porch or deck where the VPL Platform will travel must be
closed. Consult local building codes and close this area as required.
9.4.2.
Install the VPL as described elsewhere in the manual.
9.4.3.
The side of the VPL platform adjacent to the fascia must be between 3/8
” and 3/4”
from the
porch or deck.
9.4.4.
The front or rear guard wall of the straight platform or the side guard wall of the turn platform
must align with the latch roller on the top landing gate, depending on which way the top
landing gate opens (FIG. 9.1, FIG. 9.2, and FIG. 9.3).
















































