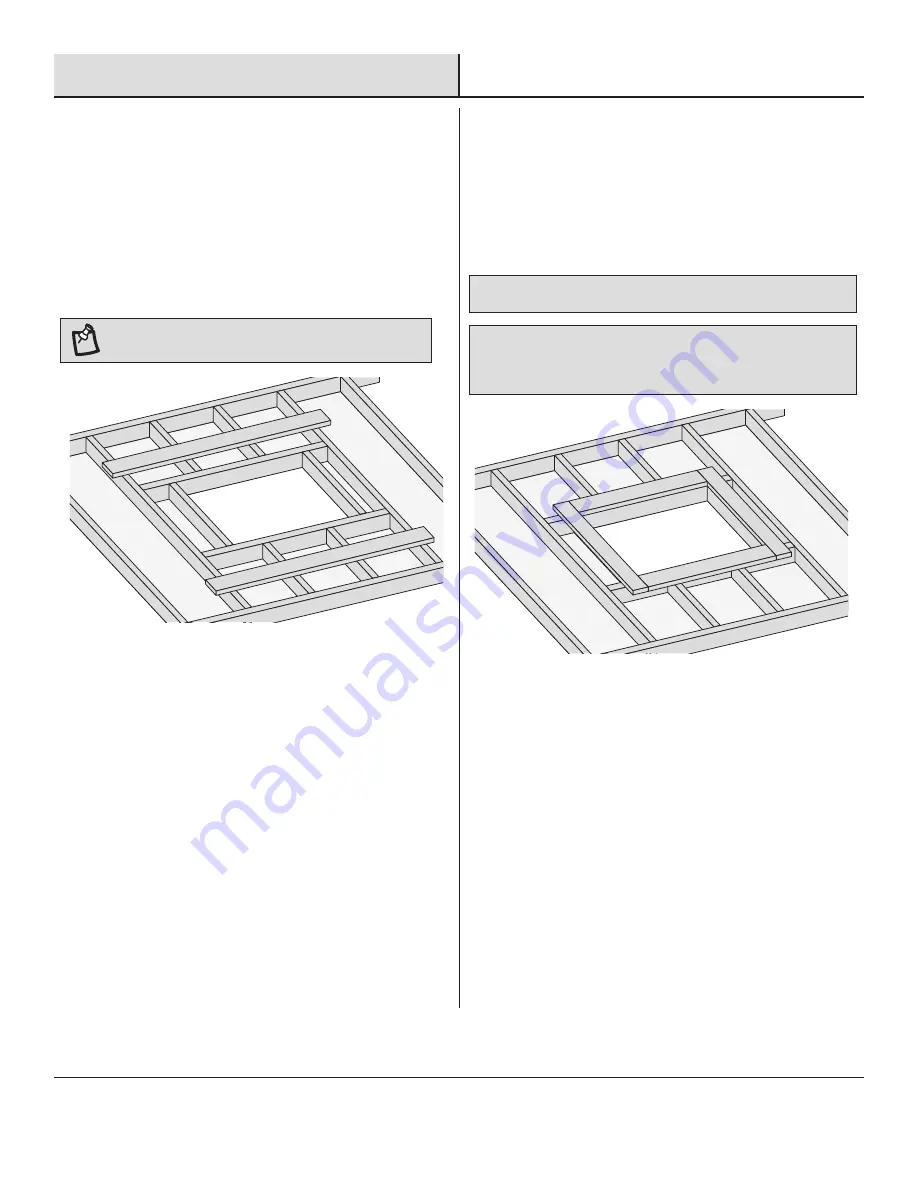
10
Installation - Joist-out
4
Framing the shutter opening
□
Use lumber of the same dimensions as your ceiling joists
and fasten the boards to the edges of the frame opening
using #12D nails.
□
Fasten the sheetrock to the new frame using 1-1/2 in. ring
shank drywall nails.
□
Seal any gaps between headers and joists with caulk or
foam insulation.
NOTE:
Remove the two bridges from the previous step.
5
Installing the facing
□
Use 2 X 6 boards to create a square with the inside
dimensions being the same distance as the shortest
dimension of the shutter rough opening (i.e., 26 in. for a
24-in. model, etc.).
□
Nail or screw in the facing to the framed opening.
TIP:
Use lumber from the support pieces as the long cuts and the
removed joists as the short cuts.
TIP:
For a quieter fan, build a second box frame the same size as the
fan frame and install it between the frame and facing. Ensure that there
is still a minimum of 36 in. clearance between the fan blades and attic
roof.
Summary of Contents for 1005 588 347
Page 15: ......
















