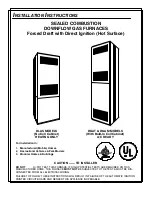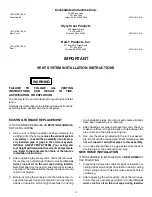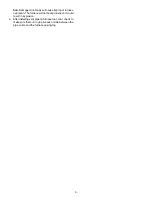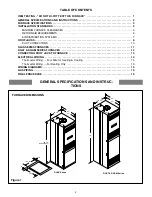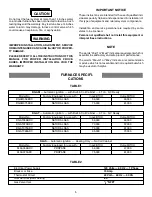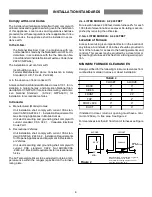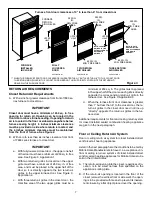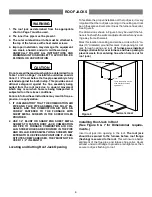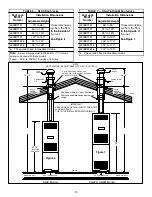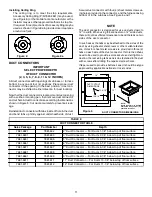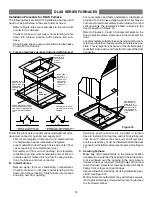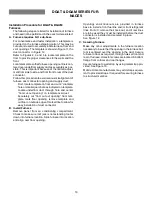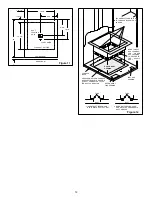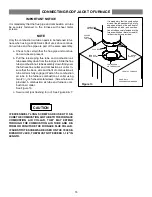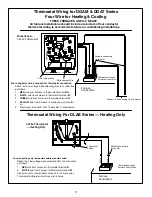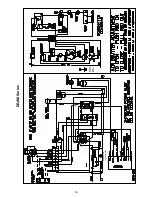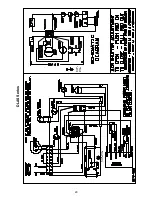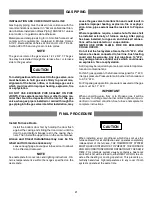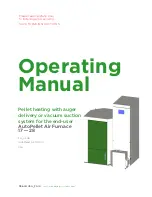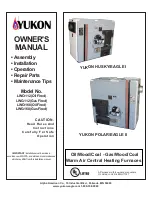
7
Figure 3
FURNACE
INSTALLED
IN CLOSET
FULLY
LOUVERED
DOOR
TWO RETURN
AIR GRILLES
THREE RETURN
AIR GRILLES
Furnace front door clearances of 0” to less than 6” from closet door
FURNACE
RETURN
AIR GRILLES
250 SQ.
IN.
MIN. FREE
AREA
250 SQ.
IN.
MIN. FREE
AREA
UPPER
HALF
50 SQ. IN.
MIN. FREE AREA
50 SQ. IN.
MIN. FREE AREA
NOTE: LOCATE
GRILLES IN LINE
WITH ALL FURNACE
RETURN AIR
GRILLES **
** WHEN THE FURNACE FRONT DOOR CLEARANCE IS GREATER THAN 1” BUT LESS THAN 6” TO THE CLOSET DOOR,
THE RETURN AIR GRILLES IN THE CLOSET DOOR NEED NOT LINE UP DIRECTLY OPPOSITE THE RETURN AIR
GRILLES IN THE FURNACE DOOR.
NOTE: LOCATE
GRILLES IN LINE
WITH ALL FURNACE
RETURN AIR
GRILLES **
250 SQ.
IN.
MIN. FREE
AREA
APPLICATION 1
APPLICATION 2
APPLICATION 3
UPPER
HALF
UPPER
HALF
RETURN AIR REQUIREMENTS
Closet Return Air Requirements
A. With six inch or greater clearance from front of 7900 se-
ries furnace to closet door.
IMPORTANT
Closet door must have a minimum of 250 sq. in. free
opening for return air. Opening can be located in the
front door or above furnace casing. If opening for return
air is located in the floor or sidewalls anywhere below
furnace casing height, 6 inches minimum clearance
must be provided on side where return is located, and
the 6 inches minimum clearance must be maintained
from the front of furnace. See Figure 2.
B. With zero to less than six inches clearance from front
of 7900 series furnace to closet door.
IMPORTANT
a. With fully louvered closet door - the upper one half
of the door must have a minimum of 250 sq. in. free
area. See Figure 3, Application 1.
b. With two return air grilles in closet door - the upper
grille must have a minimum of 250 sq. in. of free
area, and must be placed in the upper half of the
door so it is directly opposite the two return air
grilles in the upper furnace door. See Figure 3,
Application 2.
c. With three return air grilles in the closet door - the
total free area of the two upper grilles must be a
minimum of 250 sq. in. The grilles must be placed
in the upper half of the door so each grille is directly
opposite the corresponding return air grille in the
furnace door. See Figure 3, Application 3.
d. When the furnace front door clearance is greater
than 1” but less than 6” to the closet door, the re-
turn air grilles in the closet door need not line up
“directly” opposite the return air grilles in the fur-
nace door.
Additional requirements for floor and ceiling return system
for closet installed sealed combustion heating appliance
are given in the next paragraph.
Floor or Ceiling Return Air System
Floor or ceiling return air system for closet installed direct
vent forced air heating appliance.
Listed in the next paragraph are the conditions to be met by
Mobile Home Manufacturers to have U.L. acceptance of in-
floor or ceiling return air systems of closet installed direct
vent forced air heating appliances for Mobile Homes to be
sold in the United States.
A. The return-air opening into the closet, regardless of lo-
cation, is to be sized not less than specified on the
appliance’s rating plate.
B. If the return-air opening is located in the floor of the
closet (versus the vertical front or side wall), the open-
ing is to be provided with means to prevent its inadver-
tent closure by a flat object placed over the opening.


