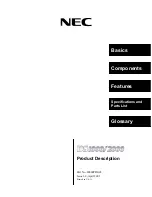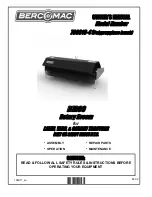
Designer Surround for H Series EuropeanHome.com
INSTALLATION
10
Using the starting point and the edges of the fireplace, mark lines on the wall using the measurements
appropriate to your model, below.
Red lines Represent guidelines for Z-clip, draw these in as guides for mounting.
6”
6”
24”
9”
33”
Layout Lines for the Fulcrum 42
(not to scale) (red lines for z-clips)
6”
6”
24”
6”
30”
Layout Lines for the Fulcrum 60
(not to scale) (red lines for z-clips)
6”
6”
24”
12”
36”
Layout Lines for the Fulcrum 72
(not to scale) (red lines for z-clips)
2 3/16”
2 5/16”
2 5/16”
2 3/16”
2 5/16”
2 5/16”
2 3/16”
2 5/16”
2 5/16”
All manuals and user guides at all-guides.com
































