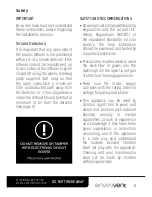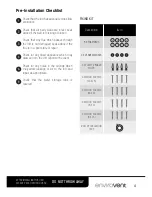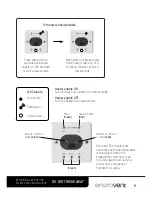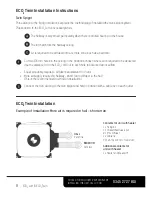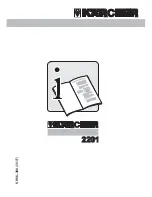
5
ECO
2
Loft & ECO
2
Twin
0345 27 27 810
SHOULD YOU ENCOUNTER ANY PROBLEMS
INSTALLING THIS UNIT, CALL US ON:
Installation Diagrams
STANDARD INSTALLATION
Also see page 8 for ECO
2
Twin installation
method, and page 9 for installations in 3 storey
properties.
Installation diagram for the ECO
2
Loft Unit
UNIT DIMENSIONS
Dimensions of the ECO
2
Loft Unit - 470 x 405 x 372mm
*Unswitched fuse spur
fitted with 3 Amp fuse
230V A.C.
3 core mains lead
For fixing instructions, please
refer to the fixing instructions
(Fig. 1) on page 6
405mm
Heater enable/disable
switch (Heater version
only) volt-free
*Subject to capacity, it is possible to connect the ECO
2
Loft Unit with heater to a lighting circuit. If in doubt,
wire through a ring main supply. Ensure the volt-free heater enable/disable switch is fitted in a suitable
position for the user. This appliance must be earthed.
372mm
470mm
650mm x 50mm x 25mm batten
Ceiling joists
Contents for unit
1 x Cardboard template
1 x Diffuser
1 x Fixing kit (page 4)
1 x Unswitched fused spur
1m x Ø200mm Flexi duct
Additional contents
for unit with heater
1 x Heater enable switch



