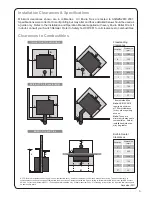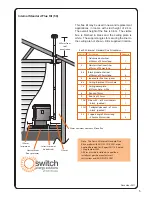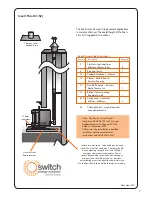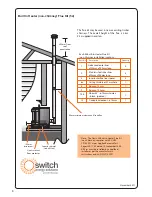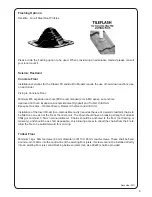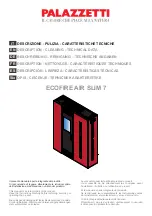
5
November 2011
Internal Standard Flue Kit (50)
Internal Standard Flue Kit
Each 50 Internal Standard Flue Kit contains:-
y
ti
t
n
a
u
Q
n
o
i
t
p
i
r
c
s
e
D
o
N
t
r
a
P
1
Galvanised outer liner
ø100mm x 900mm long
1
4
3
2
1
1
1
1
1
1
2
2
Stainless steel inner liner
ø75mm x 900mm long
4a
Black p/coat outer liner
ø100mm x 900mm long
5
Inner/outer flue liner spacer
6c
Ceiling thimble ø107mm hole
7c
Ceiling decor plate
ø107mm hole – white
8
Rain cap 75mm
9
Rain Cap 100mm
10b
Elbow 45° – ø75mm stainless
– black (painted)
12H
T-adaptor/cleanout – ø75mm
– black (painted)
23
Support angle 950mm long
– 50mm x 50mm sides
This flue kit may be used in new and replacement
applications in rooms with stud height of 2.4m. The
overall height of the flue is 3.6m. The visible flu e is
finished in black and the ceiling plate is white. T he
support angles for securing the liner to the ceilin g are
not shown. Kit is supplied in a carton.
Heat-resistant
floor protector
Seismic restraint
(to be fitted)
50mm minimum clearance if lined flue
600mm from
roof
penetration
~
210
mm
150mm
(minimum)
Note:
The Davin 50 Internal Standard Flue
Kit complies with AS/NZS 2918:2001 as per
Applied Research Test Report 05/1185, dated
15 September 2005.
All fires must be installed by a qualified
installer as per the manufacturer’s
instructions and AS/NZS2918:2001.
50
To order :
Telephone 0800 765 431. Fax 64 3 341 8057 [email protected] www.switchenergy.co.nz
December 2006
Drawing representative only - not to scale.
This flue kit may be used in new and replacement
applications in rooms with stud height of 2.4m.
The overall height of the flue is 3.6m. The visible
flue is finished in black and the ceiling plate is
white. The support angles for securing the liner to
the ceiling are not shown. Kit is supplied in carton.



