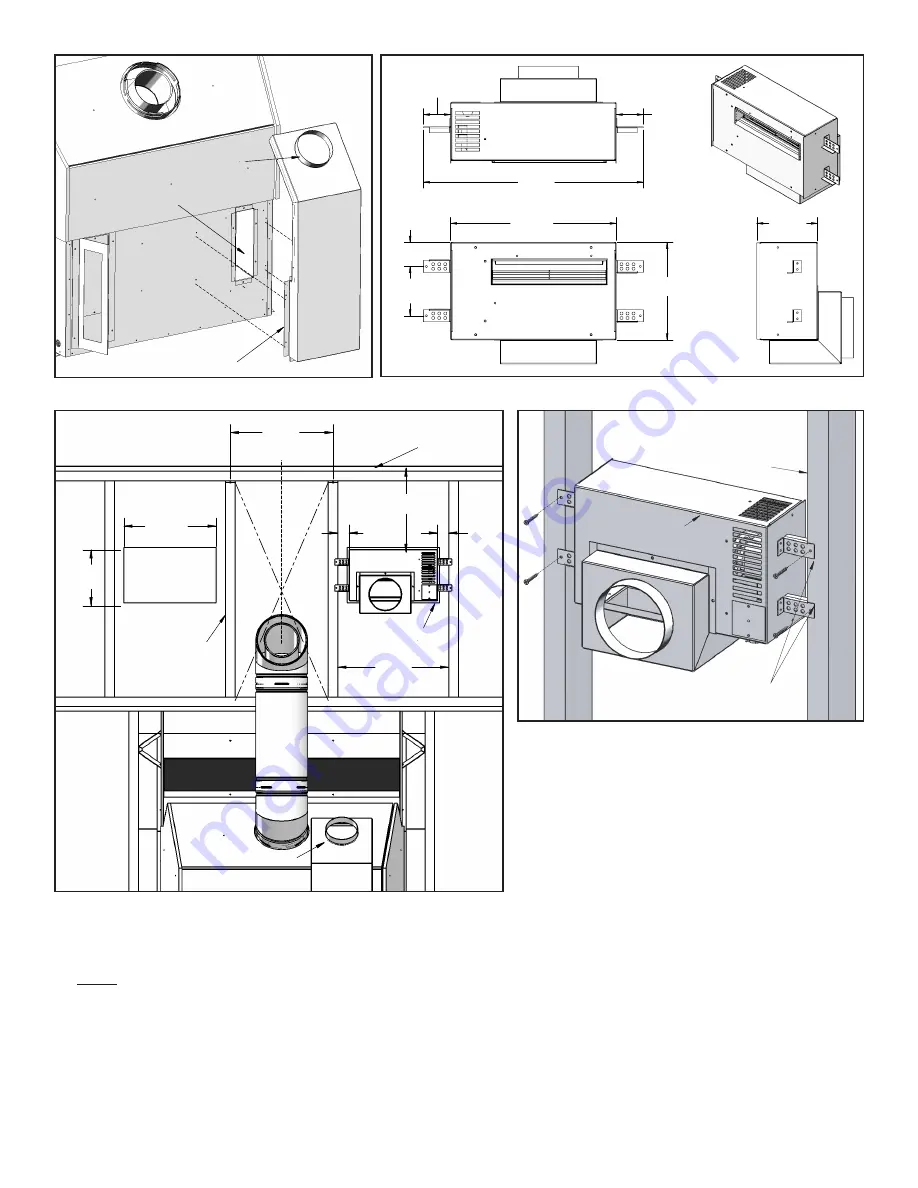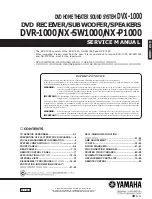
4. With the “
F
igure
5: F
an
housing
overall
dimensions
.”
and
“F
igure
6: m
inimum
i
nstallation
C
learanCes
For
F
an
.” Cut a opening for the fan
in the wall board;
minimum 14⅜” by 8⅜”. It
cannot be less than 12” from the ceiling and
1¾” between fan housing to the closest stud
or combustible materials. Do not install in
front of the vent.
2x4 Wall Stud
Fan Housing
Fan Mounting Brackets
CL
Ceiling
2"x4" Wall Stud
Fan Housing
Fan
Cu
t O
ut
12"
(305mm)
1
3
/
4
"
(44mm)
1
3
/
4
"
(44mm)
17
1
/
4
"
(438mm)
Min 14
3
/
8
"
(365mm)
Min 8
3
/
4
"
(222mm)
Hot Air Duct
TYP 16"
(406mm)
13
3
/
4
"
(349mm)
2"
4
1
/
16
"
(103mm)
8
1
/
16
"
(105mm)
2
1
/
4
"
(57mm)
2
1
/
4
"
(57mm)
18
1
/
4
"
(464mm)
5
1
/
16
"
(129mm)
Figure 4: Install the vent duct kit.
Rear of the Unit
Hot Air Duct
Opening
Fireplace
Vent Duct
Vent Duct Collar
Fireplace
Figure 5: Fan housing overall dimensions.
Figure 6: Minimum Installation Clearances for Fan.
5. Mount and secure the fan housing assembly to the framing members or to the 2x4 wall studs using the
mounting brackets and screws provided in the kit (refer to Figure 7).
Note:
The brackets have a guided flange which provides the minimum spacing required between the fan
housing and 2x4 wall studs or combustible materials.
6. Wire the fan (refer to Figure 8)
a) Feed the 110-120 VAC electrical service wires through the strain relief and through the service hole on the
bottom of the fan housing.
b) Secure the service wires to the strain relief.
c) Use the wire nut to join the wires to the service wire.
d) Secure the service ground wire to the ground screw on the cover plate.
Figure 7: Mounting fan housing.






















