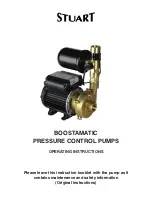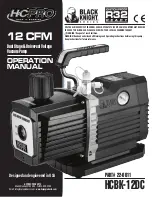
A
CU MANUAL
IOM-14
26 of 46
Feb 06 R4
LIFTING
Engineered Air units are constructed on a structural steel base frame. The unit base frame is equipped
with lifting lugs specifically located to facilitate proper lifting of the unit. Spreader bars must be used to
keep rigging away from the unit cabinetry. All lifting lugs must be used. If using a lift truck, ONLY lift using
the perimeter structural frame. DO NOT allow forks to lift on cabinet or unit floor.
Note: There may be bottom mounted components, such as drain piping, that can be easily damaged.
Warning:
Injury or death can result from improper rigging and lifting. Rigging and lifting of
equipment must be performed by qualified personnel with proper equipment using
appropriate and approved safety precautions.
MOUNTING
Units must be mounted level.
Equipment must be installed so that sufficient working clearance and component access is provided.
Some units are designed for cantilevered installation. Consult the Submittal Record for specific unit
mounting.
Consult the Submittal Record for specific unit mounting. Engineered Air condensing units are constructed
for two types of mounting:
1.
Base mounting – Consult the Submittal Record for type of mounting. Unless the unit is specifically
designed for point or other mounting, the base of the unit must be supported continuously by a
mounting support system that is directly below the unit structural base frame and runs the entire
length and width of the unit. Refer to the Submittal Record for mounting information. Units 100”
(2500mm) wide and under can be supported on each side continuously along the length of the
unit. As a minimum, sleepers that are installed perpendicular to the length of the unit must be
continuous across the width of the unit and shall be installed at the end lifting point base rails and
the lesser of 80” (2000mm) on center or at all lifting points.
2.
Roof curb mounting – The curbs are constructed of heavy gauge load bearing, galvanized steel, and
must be fully insulated after installation. Wood nailer strips are provided for easy attachment of
roof flashing. Gasket material is supplied with the unit and must be field mounted on the curb to
seal the joint between the curb and the unit frame. The curb must be supported along its entire
perimeter and any full height cross members as shown on the shop drawings. Point loading of
curbs is not permissible.
The gasket material provided for the curb is closed cell foam. Closed cell foam is dense and does
not compress easily. If the unit is split and shipped in sections there will also be gasket material for
sealing between sections. The gasket material for splits is open cell foam. It is less dense than the
closed cell foam and compresses easily.
ONLY USE THE CLOSED CELL FOAM GASKET PROVIDED FOR SEALING THE CURB.
















































