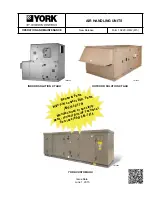
www.enviromaster.com
The ductless Split System of Choice
5
A 24V control transformer is located in the air handler
unit.
This provides low volt control power to the air
handler . Depending on the models selected, the
low Volt
interconnect control wiring may be effected.
Note: all low volt interconnect wiring must be at
least 18 awg.
COOlING ONlY UNITS
With or Without Heat
Cooling only units utilize two
low Volt
interconnecting wires
between the indoor and outdoor units. Wires (WCP) or
terminals (CCP) designated “Y” (yellow) and “C” (brown) of
the air handler should be connected to the corresponding
“Y” (yellow) and “C” (brown) wires or terminals of the
condenser. Other wires or terminals such as “R” (red) or
“O” (orange) may not be needed and should be protected
by a wire nut from making contact with the junction box or
other metal surfaces.
Refer to low Volt interconnect diagram interconnect diagram
Figure 1
for unit mounted controls.
lOW VOlT INTERCONNECT WIRING FOR UNIT MOUNTEd CONTROlS
REMOTE THERMOSTAT CONTROlS
A 24V control transformer is located in the air handler unit.
This provides low volt control power to the air handler.
Depending on the models selected, the interconnect control
wiring may be effected.
Note: All
low Volt
interconnect wiring must be at
least 18 awg.
Choosing a Remote Wall Mounted Thermostat:
See
“Wall Thermostat Control” section Pg. 15-16
Figure 1
COMMON TO All AIR HANdlERS
Continued
COOlING ONlY UNITS
With or Without Heat
Depending on the thermostat required or selected,
cooling only air handles may utilize four to six
low Volt
interconnecting wires between the indoor unit and
thermostat. Some thermostats do not require the use of
the “C” (brown) connection. In this case, ensure that any
unused wires are insulated with a wire nut to prevent them
from making contact with the junction box or other metal
surfaces.
If the indoor unit has electric heat or hydronic heat then
a “W” connection is required between the thermostat and
indoor unit.
Refer to low Volt interconnect diagram interconnect diagram
Figure 2
for remote wall thermostat controls
Figure 1a






























