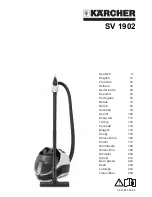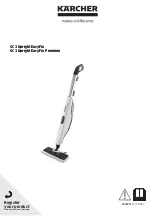
5
GRILLE
26"
24-13/16"
D
C
6"
23-5/16"
A
B
3/4"
FRAME
ASSEMBLY
REAR VIEW OF GRILLE AND CABINET
TRANSITION
20
APPROX.
DUCT
3 UNITS
UNIT OPENING
1 UNIT
TRANSITION TO CABINET
Figure 10
ALLOW ROOM FOR
GRILLE TO
SWING OUT
CELL
GRILLE
WALL
(OR CEILING)
CABINET
Figure 9
Figure 8
MECHANICAL INSTALLATION
MECHANICAL INSTALLATION
MECHANICAL INSTALLATION
MECHANICAL INSTALLATION
MECHANICAL INSTALLATION
Remember that allowance must be made for the grille
to swing down so that the cell can be removed by
pulling it straight out of the cabinet. (Figure 9).
DUCT WORK CONNECTION
DUCT WORK CONNECTION
DUCT WORK CONNECTION
DUCT WORK CONNECTION
DUCT WORK CONNECTION
If the duct work to be used is larger or smaller than the
recommended framing sizes, a transition should be
installed between the duct work and the air cleaner to
insure maximum filtering efficiency. The expansion or
contraction rate of the transition should not exceed the
ratio of 1 to 3. (See figure 10.)
Once the duct connection to the framing is completed,
the air cleaner frame (cabinet) may be inserted into the
framing cavity.
Before inserting the cabinet, one of the three knock-
outs (figure 15) should be removed for insertion of the
120 VAC input wiring.
After properly positioning the cabinet, it may be fas-
tened to the framing either by using the mounting holes
in the inside walls of the cabinet or the mounting holes
in the front flanges of the unit.
DIM.
DIM.
DIM.
DIM.
DIM.
1000 CFM
1000 CFM
1000 CFM
1000 CFM
1000 CFM
1400 CFM
1400 CFM
1400 CFM
1400 CFM
1400 CFM
2000 CFM
2000 CFM
2000 CFM
2000 CFM
2000 CFM
A
16-15/16
23-7/8
28-7/8
B
9-7/16
16-7/16
21-7/16
C
18-7/16
25-3/8
30-3/8
D
19
26
31
Refer to page 2 for model numbers
and CFM cross references.
Summary of Contents for White Rodgers TTW1000
Page 15: ...15 ...


































