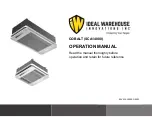
Upflow Duct Connection Data CW026—CW084
11
5.0
U
PFLOW
D
UCT
C
ONNECTION
D
ATA
CW026—CW084
No. of
Blowers
Model No.
Chilled
Water
Dimensional Data—in. (mm)
A
B
C
D
E
F
G
H
J
1
CW026
15-7/8 (403) 18-5/8 (473) 2-3/16 (55) 17-7/8 (454)
-
50 (1270) 35 (889) 44 (1118) 18 (457)
1
CW038
15-7/8 (403) 18-5/8 (473) 2-3/16 (55) 17-7/8 (454)
-
50 (1270) 35 (889) 44 (1118) 18 (457)
1
CW041
15-7/8 (403) 18-5/8 (473) 2-3/16 (55) 17-7/8 (454)
-
50 (1270) 35 (889) 44 (1118) 18 (457)
2
CW051
15-7/8 (403) 14-5/8 (371) 2-3/16 (55) 20-3/8 (517) 11-1/4 (288) 74 (1880) 35 (889) 68 (1727) 20 (508)
2
CW060
15-7/8 (403) 14-5/8 (371) 2-3/16 (55) 20-3/8 (517) 11-1/4 (288) 74 (1880) 35 (889) 68 (1727) 20 (508)
2
CW076
15-7/8 (403) 18-5/8 (473) 3-1/4 (82) 20-5/8 (524) 12-5/8 (321) 99 (2515) 35 (889) 86 (2184) 18 (457)
2
CW084
15-7/8 (403) 18-5/8 (473) 3-1/4 (82) 20-5/8 (524) 12-5/8 (321) 99 (2515) 35 (889) 86 (2184) 18 (457)
J
H
4" (102mm)
Air Return
Opening
Flange provided on
blower outlet for
supply air ducting
1" (25.4"mm) flange
for decorative
plenum alignment
DUCT CONNECTION DATA
Models with Rear Return
A
B
D
G
C
F
Duct flanges on one blower
FRONT OF UNIT
BLOWER DUCT FLANGE LOCATION - One Fan
TOP- FRONT SUPPLY SHOWN
G
C
F
Duct flanges on two blowers
FRONT OF UNIT
BLOWER DUCT FLANGE LOCATION - Two Fans
A
B
B
E
D
TOP- FRONT SUPPLY SHOWN














































