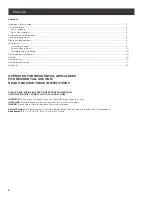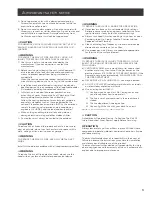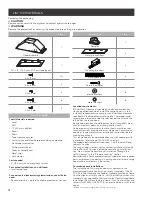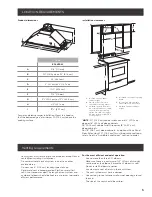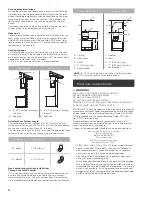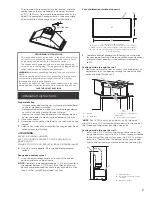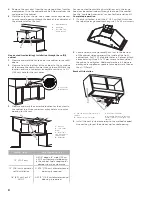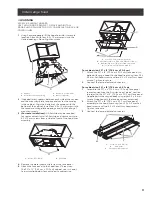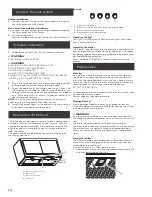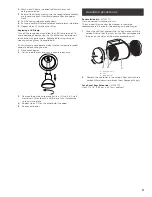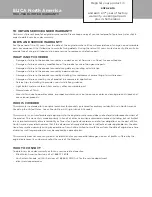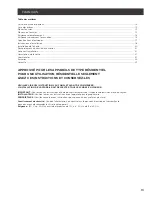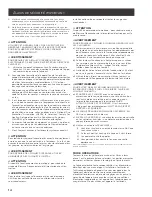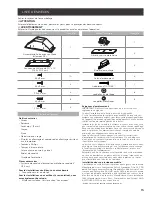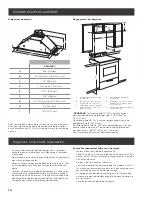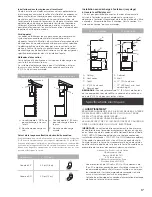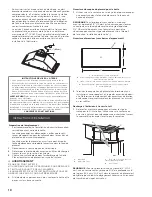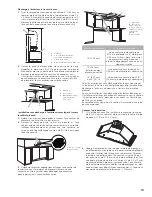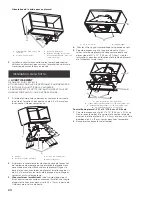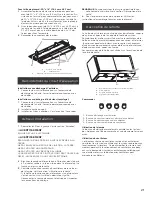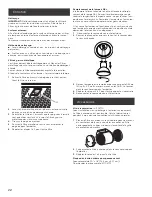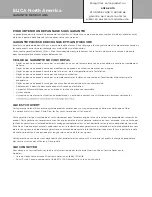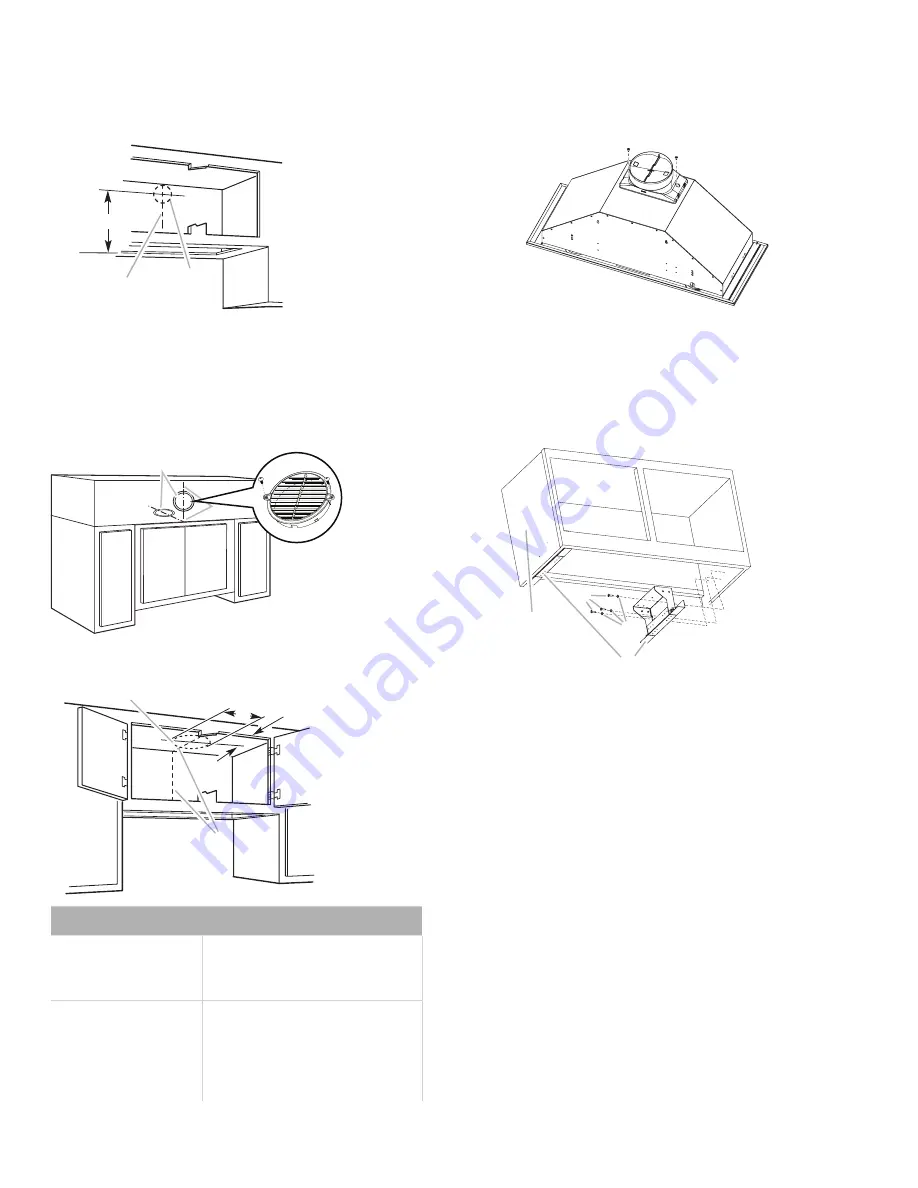
8
4
Remove the vent duct from the range hood liner. Transfer
measurement A to the cabinet back wall. Measure from the
underside of the cabinet.
5
Mark the cutout as shown. Use a saber saw or keyhole saw
to cut a round opening through the back of the cabinet and
the exterior wall for the vent.
B
A
C
A. Measurement A
B. Centerline
C. 6¼” (15.9 cm)
round cutout
Non-vented (recirculating) installation through the soffit/
cabinet
1
Measure and mark the centerline of the cabinet to the soffit
above.
2
Measure from the bottom of the cabinet to the centerline
of the where the vent will come through the soffit. Mark the
location and use a saber saw or keyhole saw to cut a 5¾”
(14.6 cm) hole for the vent cover.
A
B
A. Vent cover
B. Centerline
3
Measure and mark the centerline location for the cutout in
the cabinet top. Use a saber saw or keyhole saw to cut an
opening for the vent.
D
A
B*
C
A. Cutout
B. *See chart
below.
C. 73/4” (19.7
cm) centerline to
cabinet front
D. Centerline
Cabinet Height
Hole Shape and Size
12” (30.5 cm)
A 61/4” deep x 8” wide (15.9 cm
x 20.3 cm) rectangular opening
in the cabinet top is required for
damper transition clearance.
15” (38.1 cm) cabinet or
soffit installation
A 61/4” (15.9 cm) diameter round
opening is required
18” (45.7 cm) or 24”
(61.0)
A 53/4” (14.6 cm) diameter round
opening is required.
For non-vented (recirculating) installations only, the range
hood can be vented indoors through the top of the cabinet.
See the “Available Accessories” section for Recirculation Kit.
Complete preparation
1
If not yet attached, install the 6” (15.2 cm) vent transition
the top of the range hood liner using two 3.5 x 9.5 mm screws.
2
Locate side mounting bracket flush 1 cm to the bottom
of the cabinet side and against the inside of the front
cabinet face. Drill
1
⁄
8
” (3 mm) pilot holes in 6 places, attach
a bracket using three 4.5 x 13 mm screws to each side of
the cabinet, and tighten. Additional washers in hardware
package are supplied as spacers for cabinet walls thinner
than ½”(13 mm).
Bracket Orientation
A
B
C
D
A. 30” (76.2 cm) or 36” (91.4 cm)
cabinet
B. Screws - 4.5 x 13 mm (6)
C. Washers (optional)
D. Mounting bracket (2) (position
for 30” [76.2 cm] or 36” [91.4 cm]
cabinet)
3
Install the vent system according to the method needed.
Use caulking to seal the exterior wall or roof opening.
Summary of Contents for EAS430SS
Page 24: ......


