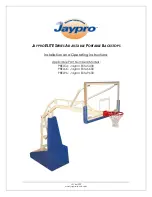
Elevate Climbing Walls, LLC | 18870 72
nd
Ave S | Kent, WA 98032 | 206-641-9119
1
18870 72
nd
Ave S
Kent, WA 98032
206-641-9119
Traverse Wall Assembly Instructions
Thank you for purchasing Elevate Climbing Walls’s Traverse Wall Kit. The kit comes complete
with eight 4 ft x 4 ft climbing panels, 47 climbing holds, a color coordinated border, and
installation screws for the border and mounting of the panels. If you have questions during
assembly, feel free to call us or email us at
. We are happy to
help.
Materials and Tools needed:
Not include in Kit
-
Ten 2x4 wood studs at 8 ft length (or five at 16 ft each)
-
Drill/driver
-
70 timber lock fasteners (5-inch length) to secure 2x4 to existing wall (NOTE: may not
be needed if attaching to concrete wall, etc.)
-
Padding (we recommend 4” padding that extends at least four feet outward from the
traverse wall.)
Included in Kit:
-
100, 2 in deck screws to fasten panels and border to mounting surface (2x4s)
-
Bit for deck screws
-
Hand holds
-
Hand hold wrench
-
Border (eight 4 ft pieces, with two being slightly longer than the others)
Step 1: Determine location
The climbing wall
must be
mounted to a framed wall formed of 2x4 wood studs (or
stronger, e.g., 2x6 studs) at 16” on center. The climbing wall may be mounted to
concrete walls or other structural walls (e.g., CMU, steel studs, etc.) possibly using other
hardware.
We assume the framed wall to be covered with dry wall and to include insulation.
Therefore, we recommend mounting wood 2x4s in a horizontal orientation and on the
3.5” side against the drywall. This will create a 1.5” air gap behind the panels when they
are mounted in this way leaving room for the hand hold bolts to project through the
panels after installation of the hand holds.
The final climbing wall with the board is 16 ft 2 in long and 8 ft 1 in tall. The traverse
wall can be placed in a corner of a room, with one side being 4 ft and the other side
extending 12 ft or both sides being 8 ft in length.
Made in the USA





















