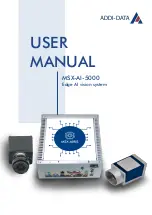
Cable Spacing and Layout Instructions
Factory end joint
Thermostat
Kitchen furniture template marked onto floor
100mm border
marked onto floor
6
Cable Spacing and Layout Instructions
It is important when calculating your eFlex spacing to accurately draw your
room area as this will help to save time and ensure a smooth installation.
1. Draw your total room area including all fixed furniture such as kitchen units, toilets
and sink areas. Mark your drawing with all relevant dimensions.
2. Calculate the total floor area of your room.
3. Calculate the area taken by all the floor obstructions.
4. Calculate the free floor area by subtracting the border area from the total area.
5. Calculate the watts per m² of your installation by dividing the rated power of your
eFlex cable by the free floor area. For example, if you have 3.6m² of free floor and you
have a 600W heating cable:
600W ÷ 3.6 m² = 167W/m²
6. Using the calculated watts per m² of your room refer to the lookup table below for
an indication of the required cable spacing to ensure even cable spacing across the
floor and therefore an even heat.
eGauge Measuring Tape
The eGauge tape is set out to give you a guide to evenly space your heating cable
across the floor. The coloured marks (green, blue and red) are spaced 25mm apart and
indicate one full space, the thin black lines between the coloured spacing indicate a
half spacing.
Cable space and wattage per m²
W/m² of Room
Cable Spacing
eGauge Spacing Guide
80W/m
²
125mm
5.5 spaces
89W/m
²
112.5mm
4.5 spaces
100W/m
²
100mm
4.0 spaces
114W/m
²
87.5mm
3.5 spaces
133W/m
²
75mm
3.0 spaces
160W/m
²
62.5mm
2.5 spaces
200W/m
²
50mm
2.0 spaces
Product Specifications
Quick Find Part Code
Description
Wattage Resi9/-4%
1218
ef300
eFlex 300
300w
176.0 Ω
1219
ef400
eFlex 400
400w
132.0 Ω
1220
ef600
eFlex 600
600w
88.0 Ω
1221
ef800
eFlex 800
800w
66.0 Ω
1222
ef1000
eFlex 1000
1000w
52.9 Ω
1223
ef1200
eFlex 1200
1200w
44.0 Ω
1224
ef1400
eFlex 1400
1400w
37.8 Ω


























