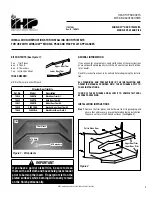
6
Element4 Gas Fireplaces
European
Home
.com
KEY INSTALLATION POINTS
• The installer
MUST
record the serial number and venting configuration to use for any technical issues that
may arise.
• An approved 120V AC wall receptacle is required. The receiver
MUST
be powered by the AC adapter. (4) AA
batteries may be used only for on-demand electrical requirement during power outage.
• When installing the fire media make sure to
NEVER
mix different types of media or use media purchased
from another retailer.
ALWAYS
keep the second thermocouple AND pilot free from media.
• The convection air outlets
MUST
be installed
BEFORE
the first light. The amount of square inches needed
for the opening varies from model to model.
• ONLY
a tested and approved non-combustible wallboard that is specified in the manual may be used when
enclosing the fireplace.
• The venting
MUST
follow the model specific graph shown in the manual. A restrictor may or may not need
to be used based on venting run and rise.
• REMEMBER
that if the fireplace is installed before the site is finished, construction debris
MUST
be cleaned
from the enclosure and around the unit prior to finishing and the test fire.
• Gas pressures
MUST
be read with a manometer and confirmed with what is required in the installation manual.
• A 1/8”/3 mm gap between the flange and the enclosing wallboard
MUST
be maintained to prevent cracking
from heat expansion and contraction.
RECORDS
ELECTRICAL
FIRE MEDIA
CONVECTION AIR
ENCLOSING THE FIREPLACE
VENTING
CONSTRUCTION DEBRIS
GAS PRESSURES
FINISHING
IMPORTANT
INFORMATION
This page references the most important key installation points when installing any Element 4 fireplace. This
page
DOES NOT
substitute for reading the entire manual.







































