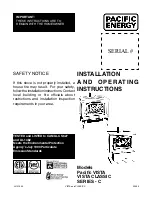
11
INSTALLER INFORMATION
the control access box, so an appropriate posi
-
tion for the access box need to be determined.
This appliance has adjustable legs, these must
me set to stabalise the fire before flue position
is finalised.
Do not make any adjustments to the appliance,
except the leg length.
The appliance and Flue system should be fitted
with a minimum clearance of 500mm from any
combustible objects or materials, this includes
any combustible materials used for the fireplace
construction.
As this is a room sealed appliance and the ap-
pliance stands on appropriate legs, a hearth is
not required for this appliance.
The Fireplace should be ventilated with openings
giving a total free vent area of 200 cm².
A gap of 50mm should be left all round the ap-
pliance.
If a shelf is to be fitted above the fireplace open
-
ing, a gap of 150mm minimum should be left
between the opening and the shelf.
The brackets supplied may be used fore secur-
ing the appliance to a rear wall.
Timber Frame Construction
Whilst it is possible to install room-sealed ap-
pliances in timber frame properties, great care
needs to be taken to ensure that the flue assem
-
bly does not interfere with the weather proofing
qualities of any outer wall which it may penetrate.
Before attempting this work, further details need
to be referenced, (e.g. “Gas Installations in Tim
-
ber Frame Buildings” from the CORGI installer
series in the UK).
Carport or Building Extension
Where a flue terminal is sited within a carport or
building extension, it should have at least two
completely open and unobstructed sides. The
distance between the lowest part of the roof
and the top of the terminal should be at least
600mm.
Note: A covered passageway should not be
treated as a carport.
Flues should not be sited
in a covered passageway between properties.
Basements,Lightwells and Retaining
walls
Flue terminals should not be sited within the con-
fines of a basement area, light well or external
space formed by a retaining wall, unless steps
are taken to ensure the products of combus-
tion can disperse safely at all times. It may be
possible to install this Balanced Flue system in
such a location provided that it is not sited lower
than 1m from the top level of that area to allow
combustion products to disperse safely.
Flue terminals should be sited to ensure total
clearance of the combustion products in accor-
dance with the inclosed information.
When the products of combustion are dis-
charged, they should not cause a nuisance to
adjoining or adjacent properties and they should
be positioned so that damage cannot occur to
other parts of the building. If the outer wall sur-
face is constructed of combustible material, a
non-combustible plate should be fitted behind
the terminal projecting 25mm beyond the exter
-
nal edges of the terminal.
Summary of Contents for Bidore
Page 15: ...15 installer information ...
Page 16: ...16 installer information ...
Page 17: ...17 installer information ...
Page 18: ...18 installer information ...
Page 34: ...34 Technical drawings techniCAL INFORMATION Trisore 95 Bidore 95 ...
Page 35: ...35 technical information Bidore 70 Trisore 70 ...
Page 40: ...40 Element4 B V Paxtonstraat 23 8013 RP Zwolle The Netherlands ...












































