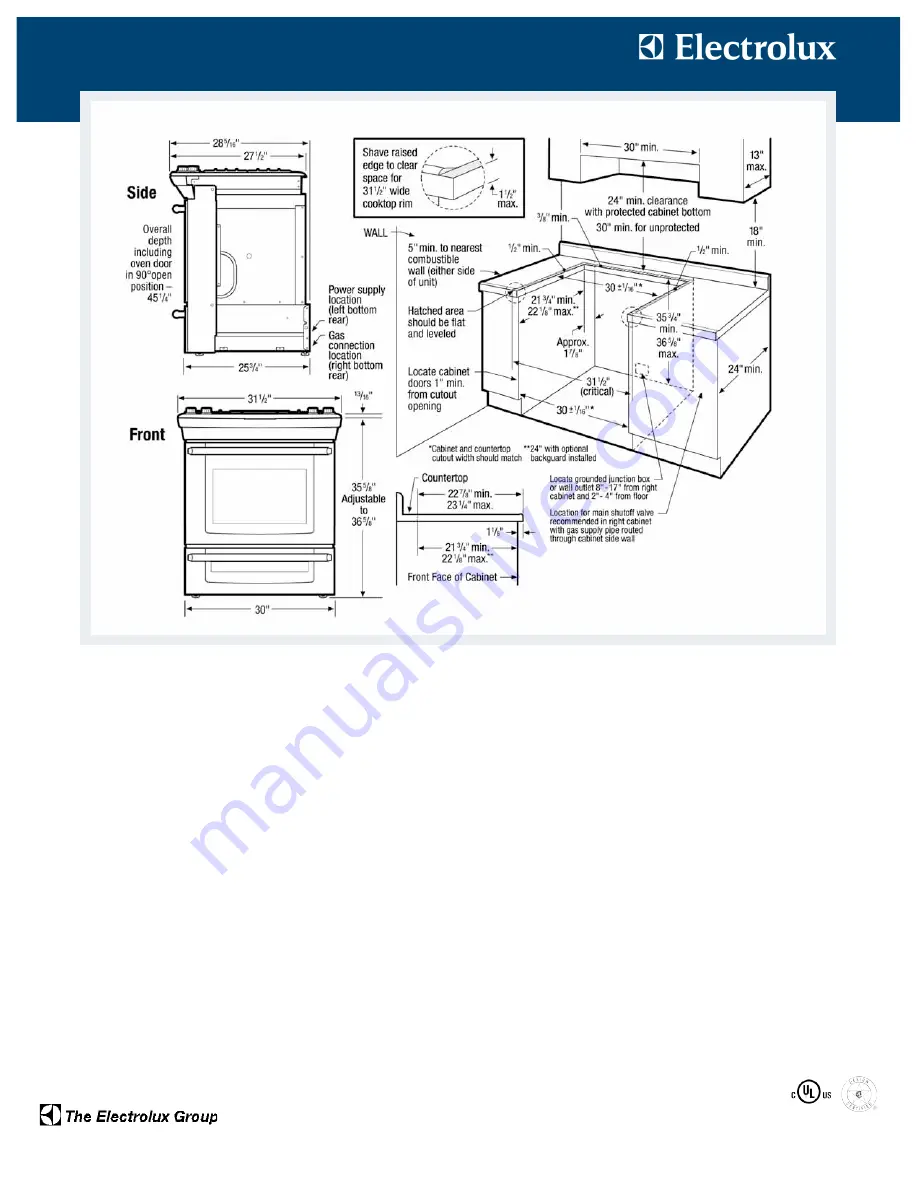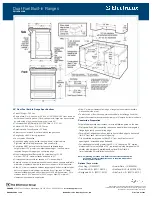
Dual-Fuel Built-In Ranges
EW30DS6CGS
High standards of quality at Electrolux Major Appliances mean we are
constantly working to improve our products. We reserve the right to change
specifications or discontinue models without notice.
30" Dual-Fuel Built-In Range Specifications
•
Product Weight – 258 Lbs.
•
Single phase 3- or 4-wire cable, 120/240 or 120/208 Volt, 60 Hertz, fused on
both sides of line with ground. (If local code permits, range may be connected
by hard-wiring or by means of power supply cord kit.)
•
Connected Load (kW Rating) @ 240/208 Volts = 5.0/3.7 kW
•
Amps @ 240/208 Volts = 21.0/18.0 Amps
•
Recommended Circuit Breaker – 30 Amps
•
Always consult local and/or national electric and gas codes.
•
Range ships with 3/4" factory regulator.
•
Lp conversion kit supplied.
•
Gas supply piping can be routed through side wall of right cabinet.
Right side cabinet is ideal location for main shutoff valve.
•
Countertop MUST be level in all directions and adjustable range
height at least 1/16" greater than tallest cabinet height, to ensure metal
rangetop flange will fit properly on countertop edge.
•
When installing optional Backguard Kit, cutout depth of 21-3/4"
minimum / 22-1/8" maximum needs increased to 24".
•
Overhead cabinetry should not exceed a 13" maximum depth.
•
Absolute minimum horizontal distance between overhead cabinets installed to
either side of appliance must be no less than maximum width of appliance.
•
Allow 24" minimum clearance between rangetop and bottom of cabinet when
bottom of wood or metal cabinet is protected by not less than 1/4" flame-
retardant millboard covered with not less than No. 28 MGS sheet steel, 0.015"
stainless steel, 0.024" aluminum or 0.020" copper. Allow 30" minimum
clearance when cabinet is unprotected.
•
Allow 5" minimum clearance from edge of rangetop to nearest combustible
wall on either side of unit.
•
To reduce risk of fire when using overhead cabinetry, install range hood that
projects horizontally a recommended minimum of 5" beyond bottom of cabinets.
Countertop Preparation
For detailed preparation instructions, refer to installation guide on the web.
•
Flat square-finish (flat) countertop requires no preparation since rangetop
flange lays directly on countertop edge.
•
Formed front-edged countertops require front molded edge to be shaved
flat 3/4" from each front corner of opening.
•
Tile countertops may need cut back 3/4" from each front corner of
opening and/or rounded edge flattened.
•
For existing cutout width greater than 30-1/16" reduce the 3/4" overlap
dimension or for cutout width of 29", replace actual side trim panels with
smaller side trim panels, available with optional Side Filler Kit
(refer to detailed kit installation instructions)
.
Note: For planning purposes only. Refer to Product Installation Guide
on the web at electroluxappliances.ca or supplied with product
for detailed instructions.
Optional Accessories
•
Wok Ring – (318254307).
•
Simmer Plate – (318254206).
•
Rear Filler Kit: S – (903113-901S).
•
Side Panel Kit: S – (903102-901S).
•
Backguard Kit: S – (903111-901S).
•
Side Trim Kit: S – (903110-901S).
CANADA
• 5855 Terry Fox Way • Mississauga, ON L5V 3E4 • 1-800-265-8352 •
electroluxappliances.ca
EW30DS6CGS 12/10
© 2008 Electrolux Major Appliances, NA Printed in Canada




















