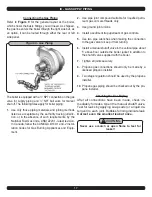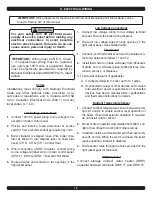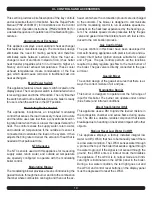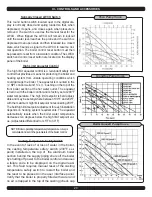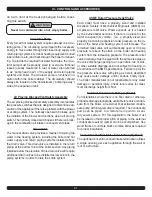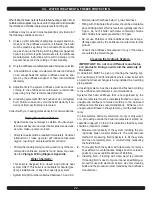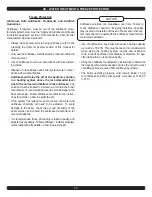
8
v - BEfORE INSTaLLING ThE BOILER
NOTE: IF THERE IS A POTENTIAL FOR EXCESSIVE WINDS, SPECIAL
CONSIDERATION SHOULD BE GIVEN TO LOCATE THE VENT TERMINATION
AWAY FROM THE WINDWARD SIDE OF THE BUILDING.
VENT TERMINATION MUST BE AT LEAST
12” (31 CM) HORIZONTALLY FROM
ANY ELECTRIC METERS, GAS METERS
OR RELIEF EQUIPMENT.
LOCATE VENT TERMINATION TO ALLOW
12” (31 CM) MINIMUM ABOVE GRADE
VENT TERMINATION MUST BE AT LEAST
3 FEET (92 CM) ABOVE ANY FORCED
AIR INLET LOCATED WITHIN 10 FT (305 CM)
MOUNT VENT TERMINATION AT LEAST
3 FT (92 CM) FROM INSIDE CORNERS
VENT TERMINATION MUST BE INSTALLED WITH
A CLEARANCE OF AT LEAST 12 INCHES (31 CM)
FROM ANY AIR OPENING INTO A BUILDING.
12”
MAX
Through the wall vents for Category II and IV appliances and non categorized condensing appliances shall not terminate over
public walkways or over an area where condensate or vapor could create a nuisance or hazard or could be detrimental to the
operation of regulators, relief vales, or other equipment. Where local experience indicates that condensate is a problem with
Category I and III appliances, this provision shall also apply.
When utilizing two or more boilers, each termination must have at least 12 inches of clearance from any adjacent termination.
See diagrams below.

















