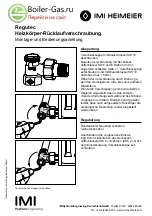
30
FIGURE 6-20 Flue on Roof, Indoor Combustion Air
Combustion air and Vent Piping Length Page 25.
6 - COMBUSTION AIR AND VENT PIPING
FIGURE 6-21 Flue on Sidewall, Inside Combustion Air
Combustion air and Vent Piping Length Page 25.
Vent
(Combustion
Air - Outer
Ring)
Ground Level
Snow line
Maintain
12"(305mm) US
(18"(457mm)
Canada) clearance
above highest
anticipated snow
line
18" Vertical
Clearance to
ventilated soffit
Combustion
Air
Vent
24" (610mm)
* Minimum Length
Maintain 12"(305mm) US
(18"(457mm) Canada)
minimum clearance
above highest anticipated
snow level maximum 24"
(610mm) above roof
Combustion
Air
Vent
24" (610mm)
* Minimum Length
Maintain 12"(305mm) US
(18"(457mm) Canada)
minimum clearance
above highest anticipated
snow level maximum 24"
(610mm) above roof
NOTICE
Configurations of single pipe vent with flue on
sidewall, requires tee as vent terminal. See figures
6-19 and 6-21.
P/N 240011664, Rev. E [09/15/2017]
















































