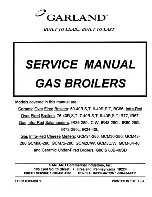
27
Forced Air
Inlet
Terminate venting system minimum 3’
(914mm) above and 10' (3.0m) from
any forced air inlet (except boiler’s
combustion air inlet).
"L"
Corner
Vent termination shall NOT be installed
closer than 3' (914mm ) from inside
corner of “L” shaped structure.
Grade, Snow
& Ice
Maintain 12"(305mm) US, 18"(457mm)
Canada clearance above highest
anticipated snow level, 24" (610mm)
above roof.
Avoid locations where snow may drift
and block vent and combustion air.
Ice or snow may cause boiler to shut
down if vent or combustion air becomes
obstructed.
Condensate
Vent gas may condense, forming
moisture, may be corrosive. Protect
building materials at vent from exhaust of
vent gas.
Termination must be
min. 12" (305mm)
from or below doors,
windows or gravity
inlet. If boiler uses
inside air min. 4'
(1219 mm).
12"
(305mm)
Min.
Termination
Forced Air
Inlet
3' (0.9m)
[If located
within 10' (3m)
of forced air inlet]
Termination
Less Than
10' (3m)
Minimum
3' (914mm)
Minimum
FIGURE 6-15
FIGURE 6-16
FIGURE 6-17
6.9 Side Venting Terminal Requirements of :
• USA - National Fuel Gas Code, ANSI Z223.1/NFPA 54.
Venting terminal from doors and windows
See figure 6-15
Venting terminal from forced air inlet of other appliances
See figure 6-16
Venting terminal from snow level
See figure 6-17
Venting terminal from vegetation
See figure 6-18
Venting terminal from public walkway
See figure 6-19
6 - COMBUSTION AIR AND VENT PIPING
Doors &
Windows
Combustion air and vent termination
must be min. 12" (305mm) from or
below doors, windows or gravity inlet. If
boiler uses inside air min. 4' (1219 mm).
PN 240011656 REV. K [11/01/2020]
















































