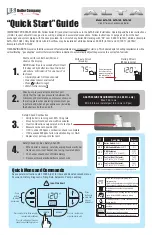
1
8
•Do not install your boilers in locations that will be exposed to direct sunlight.
Sunlight can cause color change on the exterior of your device over time.
Ambient temperature of device's installation location should be between
5-35°C.
• The device can be used at altitudes up to 2000 m above sea level.
•There is no need to remove side panels in the combi boiler service opera-
tions. Minimum 50 mm clearances are given taking into consideration the
share of possible side panel sheet changes.
Since the outside temperature of the device does not rise above 85 ° C at the maximum heating power,
no special protective measures are required against the combustible construction materials and compo-
nents.
8.2- Independent Operation from Ambient Air (Type C)
DANGER:
For room sealed operation, the boiler location and air/flue terminal position
must obey national and local requirements, gas safety regulations and relevant
standards
IPX4D protection class devices are not suitable for unprotected outdoor installations. These devices
should be installed inside of the building or installed with proper boiler cabinet. to the outdoor.
In case of gas leakage, it is necessary to vent the installation room according to national and local
requirements, although the room sealed operation boilers are independent of room volume and ventila-
tion.
DANGER:
Do not block the air vents which provide fresh air to the installation room.
-The air/flue terminal must be exposed to the external air and allow free passage of air cross it at all
times.
-The minimum acceptable dimensions from the terminal to obstructions an ventilation openings must
obey national and local requirements.
- All horizontally fitted ducts (air/flue) should be fitted 2° or 3° upwards incline to allow condensate water
drain to the boiler.
• The flue ducts are always wet.
• Under cold or excessive humid weather conditions the water vapor inside
the waste gas may condensate while leaving the flue.
Summary of Contents for CONFEO PREMIX P 14 HCH
Page 2: ......
Page 13: ...13 5 5 Electrical Diagram...
Page 16: ...16 Figure 6 7 3 Distances for Placement of Flues Figure 7...
Page 37: ...37 15 INSTALLATION TEMPLATE 15 1 HM Model...
Page 38: ...38 15 2 HCH Model...
Page 39: ...39 15 3 HST Model...
Page 43: ......
Page 45: ......
Page 46: ......
















































