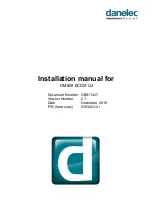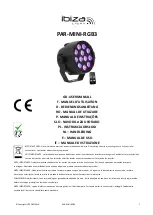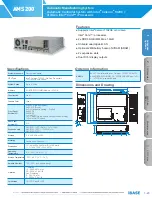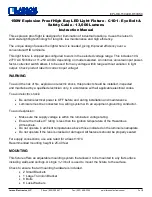
6
Instruction Booklet
IB01900002E
Effective June 2011
Instructions for Magnum DS Metal-Enclosed
Low-Voltage NEMA 3R Assemblies
EATON CORPORATION
www.eaton.com
3.2 NEMA 3R Enclosure Construction Options (Figures 3 - 6)
Magnum DS Metal-Enclosed Low-Voltage NEMA 3R Assemblies
are offered in four varieties to meet the limitations of space and
customer preferences. The options include location of power cable
connections as well as presence or absence of a personnel ingress
aisle-way.
3.2.1 Rear-Access with Aisle-way
Power cable connections are accessible from the rear of the assem-
bly. The rear access doors are hinged and provided with door stops.
These braces keep the doors open at a 90 degree angle. Power
cables and conduits can exit through the floor or through the roof if
the proper roof-exit flange is installed (by customer order request).
Connection to line and/or load breaker connections is the same as
described in IB01901001E, the indoor assembly literature for rear-
accessible enclosures.
A front operating and maintenance aisle extends through all units of
the assembly. A large reinforced door with panic hardware is stan-
dard at each end of the aisle. These doors can be opened from the
inside, even when padlocked from the outside.
The structure also includes, as standard, filtered ventilation open-
ings (filters can be changed without opening aisle or rear compart-
ment doors), aisle lighting, GFI protected convenience receptacles
and space heaters. When specified, a thermostat is mounted in the
cable compartment. Space heaters are located in the “D” position
breaker cell, bus compartment and cable compartment of each verti-
cal section
3.2.2 Rear-Access without Aisle-way (Non walk-in)
Power cable connections are the same as described above.
Connection to line and/or load breaker connections is the same as
described in IB01901001E, the indoor assembly literature for rear-
accessible enclosures.
The front aisle-way is absent in the non-walk-in design, permitting an
assembly depth reduction of approximately 32 inches (812 mm) over
the standard rear-access walk-in assembly. Access to the breaker
compartment is affected through full-height doors on the front of the
enclosure. These doors contain the same bracing features present
on the rear doors described above. Ventilated filters, lighting, recep-
tacles and heaters are standard as described above.
The work space between the external shell and the internal breaker
enclosure is approximately 7.5 inches (190 mm), therefore the need
for a means of emergency exit is not provided.
otee:
N
A unique feature of the non-walk-in assembly is the internal breaker
doors hinge on the right-hand side as normal convention, rather than the left.
3.2.3 Front-Access with Aisle-way
Front accessible assemblies provide further footprint reductions
when required by customer installations.
Power cable connections are accessible from the front of the assem-
bly through the maintenance aisle-way as described below. Power
cables and conduits can exit through the floor or through the roof if
the proper roof-exit flange is installed (by customer order request).
Connection to line and/or load breaker connections is the same as
described in IB01901001E, the indoor assembly literature for front-
accessible enclosures.
A front operating and maintenance aisle extends through all units of
the assembly. A large reinforced door with panic hardware is stan-
dard at each end of the aisle. These doors can be opened from the
inside, even when padlocked from the outside.
The structure also includes, as standard, filtered ventilation open-
ings (filters can be changed without opening aisle or rear compart-
ment doors), aisle lighting, GFI protected convenience receptacles
and space heaters. When specified, a thermostat is mounted in the
cable compartment. Space heaters are located in the “D” position
breaker cell, bus compartment and cable compartment of each verti-
cal section.
3.2.4 Front-Acess without Aisle-way (Non walk-in)
Power cable connections are the same as described above.
Connection to line and/or load breaker connections is the same as
described in IB01901001E, the indoor assembly literature for front-
accessible enclosures.
The front aisle-way is absent in the non-walk-in design, permitting an
assembly depth reduction of approximately 31 inches (784 mm) over
the standard front-access walk-in assembly. Access to the breaker
compartment and power cable connections is affected through full-
height doors on the front of the enclosure. These doors contain the
same bracing features present on the rear doors described above.
Ventilated filters, lighting, receptacles and heaters are standard as
described above.
The work space between the external shell and the internal breaker
enclosure is approximately 7.5 inches (190 mm), therefore the need
for a means of emergency exit is not provided.
otee:
N
A unique feature of the non-walk-in assembly is the internal breaker
doors hinge on the right-hand side as normal convention, rather than the left.


































