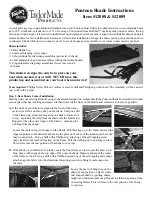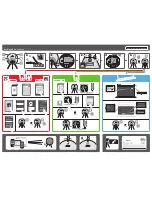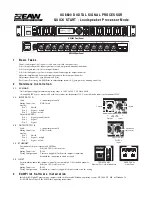
A
( 1 : 10 )
4 1/2
"
4 1/2"
1 1/2
"
1 1/4"
Assemble The Bottom Frame
1
.1
Assemble the frame using 1 1/2” x 5 1/2” pressure-treated material. You will need
two boards cut to 12’ that will be the rim joist and two boards cut to 7’9” that will be
the joist. You will also need corner braces and 8x1” wood screws
1
.2
Using a speed square or carpenter's square, check the corners to make sure the corners are
90 degrees or square.
A
1 1/2
"
12'
1 1/2
"
7'-9"
1 1/2"
1 1/2"
5 1/2
"
STEP
1




































