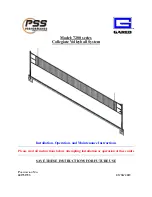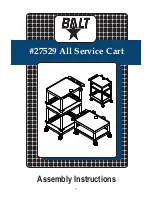
4
TUF 800 TIMBER FRAME
1
2
3
4
5
fig. 1
fig. 2
YEL
L
O
W
YEL
L
O
W
YEL
L
O
W
YEL
L
O
W
YEL
L
O
W
B
L
U
E
B
L
U
E
1.8
10
Note:
For sheds being positioned on a Purpose Built Floor, shorten Studs
by 30mm now (Refer to Floor Section).
Step 1:
Select one End Base Plate 1.690m (Green), one End Top Plate
1.690m (Red) and two Studs (Yellow). Lay out on flat surface and nail
together using two 75mm nails per join
(fig. 1)
. Repeat with the other
end frame.
Step 2:
Select a Back Base Plate 2.810 (Green) and a Back Top Plate 2.810
(Red). Stand up one End frame. Nail Top and Base Plates to End frame
using two 75mm nails per join. Ensure Green joins to Green and Red joins
to Red. Repeat with other frame.
Step 3:
Select remaining Base Plate (Green) and Top Front Plate (70 x 45mm
Red). Nail to End frames using two 75mm nails per join. See
(fig. 2)
for
nailing detail on Top Front Plate (70x45mm Red). Use the back wall Nogs
to position the back wall stud and nail in place using two 75mm nails per
join.
Step 4:
Carefully roll frame over onto its base. Nail on Back and End Wall
Nogs .882m above the top of the Bottom plate. If fitting a Duratuf
Floor, fit Floor Joists now. Evenly space joists and nail in place using
three 75mm nails per end. Nail Front wall Studs (Blue) using Front
Wall Nogs to get correct position, Nail remaining Front Wall Nogs in
centrally (this may be easier if the frame is rolled onto its Front wall).
Step 5:
Fit front Top Plate Flashing centrally on Front Top Plate using four
30mm Clouts. Position Flashing so that the widest lip is on top.
Top Plate
Flashing































