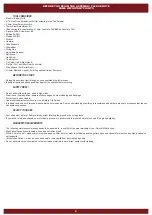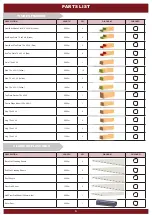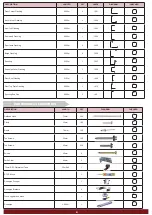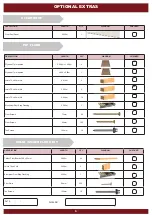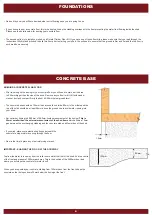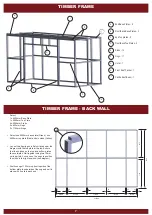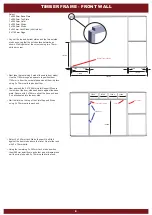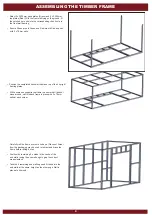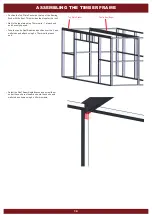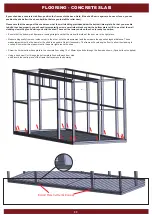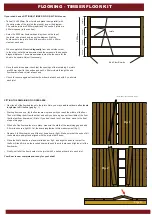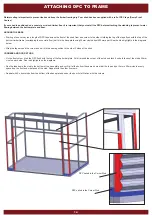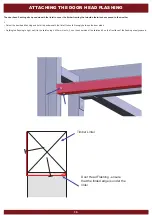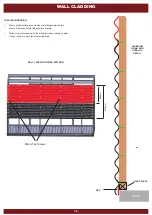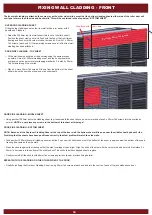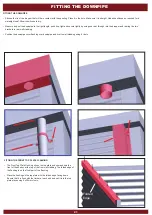
8
8
TIMBER FRAME - FRONT WALL
8
Select
1 x 5000mm Base Plate
1 x 5000mm Top Plate
1 x 2490mm Lintel
4 x 2250mm Studs
2 x 1962mm Studs
5 x 243mm Jack Studs (short studs)
2 x 1165mm Nogs
• Lay out the top and bottom plates and the two outside
studs, ensuring that the notches face outwards as
shown. Nail together at the corners using two 75mm
nails per corner.
• Next take the remaining 2 studs (these are door studs).
Use the 1165mm nogs as spacers to position them
1165mm in from the corner studs and nail them in place
using 2 x 75mm nails top and bottom.
• Now, position the 2 x 1962mm Lintel Support Studs to
the inside of the door studs and down against the base
plate. Secure with 2 x 75mm nails at the base end and
2 x nails skewed into the door stud.
• Nail the lintel on the top of the Lintel Support Studs
using 2 x 75mm nails in each end.
• Select 2 x 243mm Jack Studs. these will be fitted
against the door studs above the lintel. Fix at either end
with 2 x 75mm nails.
• Using the remaining 3 x 243mm Jack studs, position
them 566mm apart from each other as per diagram and
nail them in place with 2 x 75mm nails at either end.
1962mm
Door Stud
Lintel Support Stud
Skew Nails
Lintel
566mm
566mm
566mm
566mm
1132mm
5000mm
Notches face outwards
1165mm
45mm
45mm
1165mm
45mm
45mm


