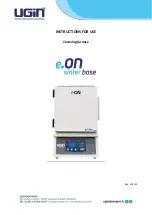
Then seal as tight as possible and cover with a trim collar.
6. The furnace must have its own flue. Do not connect this unit to a chimney flue serving another appliance.
7. The masonry chimney should not have any missing mortar or loose bricks.
8. There should be no mortar or parts of the chimney blocking the chimney flue.
9. There should be a two inch clearance between any chimney except chimtek has zero clearance.
10. The chimney should extend at least 2’ above the highest point of the house, or 2’ above the point at which
the chimney is 10’ from the roof.
Chimney Requirements
The minimum height of a chimney system for the D.S.
Furnace is 20 feet. The chimney must exceed the roof
of a house at a minimum of 3 feet at any point of exit.
In a pitched roof installation the chimney must be 2
feet higher than anything within a 10 foot radius of the
chimney. It is important to have a chimney draft of 0.06
water column. It is required to abide by the manufac-
turer’s instructions on Class A chimneys as well as
local building codes. It is not recommended to build a
chimney on an addition that is lower than the main part
of your house. Do Not extend the single wall chimney
connector past the inside of a masonry chimney liner.
Never connect this unit to a chimney serving another
appliance. Should you have a problem with inade-
quate draft you should see page 11.
5






























