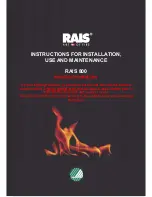
Myriad II Installation and Operation Manual
32
Clearances with ceiling (L) lowered to 72" (183 cm)
APPLIANCE CLEARANCES
(INSTALLATION WITH SINGLE
WALL PIPE CONNECTOR)
CANADA
USA
A
15" (381 mm)
12" (305 mm)
B
24" (610 mm)
24" (610 mm)
C
16" (406 mm)
16" (406 mm)
K
48" (1220 mm)
48" (1220 mm)
L
72" (183 cm)
72" (183 cm)
APPLIANCE CLEARANCES
(INSTALLATION WITH DOUBLE
WALL PIPE CONNECTOR)
CANADA
USA
A
9" (229 mm)
9" (229 mm)
B
24" (610 mm)
24" (610 mm)
C
16" (406 mm)
16" (406 mm)
K
48" (1220 mm)
48" (1220 mm)
L
72" (183 cm)
72" (183 cm)
If the above clearances are met, then the distances measured from the flue outlet
will be:
DISTANCES* FROM PIPE
CONNECTOR TO THE
COMBUSTIBLE MATERIALS
CANADA
USA
D
18 1/2" (470 mm)
15 1/2" (394 mm)
E
33" (838 mm)
33" (838 mm)
F
24 1/2" (622 mm)
24 1/2" (622 mm)
DISTANCES* FROM PIPE
CONNECTOR TO THE
COMBUSTIBLE MATERIALS
CANADA
USA
D
12 1/2" (318 mm)
12 1/2" (318 mm)
E
33" (838 mm)
33" (838 mm)
F
24 1/2" (622 mm)
24 1/2" (622 mm)
*The pipe distances listed in this table refer to the distances obtained when the
stove is installed in accordance with the appliance clearances above mentioned.
However, you can install the stove at reduced clearances; follow the instructions in
Section 7.4: Reducing Wall and Ceiling Clearances Safely. Where they are followed,
the new distance of the pipe to combustible materials must be respected in the
appropriate certification of the pipe.
Clearances for mobile homes
MOBILE HOME APPLIANCE CLEARANCES
(INSTALLATION WITH DOUBLE WALL PIPE
CONNECTOR)
CANADA
USA
A
8" (203 mm)
8" (203 mm)
B
26" (660 mm)
26" (660 mm)
C
16" (406 mm)
16" (406 mm)
K
48" (1220 mm)
48" (1220 mm)
L
84" (213 cm)
84" (213 cm)
















































