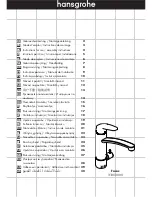
© DreamLine
®
All Rights Reserved
© DreamLine
®
All Rights Reserved
Model Diagram
34” (863.6mm) Single Panel Installation
34” (863.6mm) Inline Panel Installation
FRENCH LINEA Shower Panel Installation Manual Ver 2 022020
7
©2020 DreamLine® All Rights Reserved.
72”
(1828.8mm)
*24”
(609.6mm)
minimum
*22”
(558.8mm)
minimum
34”
(863.6mm)
72”
(1828.8mm)
34”
(863.6mm)
!
*22” (558.8mm) minimum access
space recommended when installed
as a Single Panel
!
*24” (609.6mm) minimum space is
required for the door when
installed as an Inline Panel
(58” overall finished opening)
NOTE
It is recommended to install this
34”×72” (863.6×1828.8mm) single
panel into a finished opening (no less
than 56”(1422.4mm)) that will allow
for at least 22” (558.8mm) of
unobstructed access into the shower
area.
NOTE
When installing the French Linea as an
Inline Panel, install the shower door first,
then follow the steps that are
designated with the symbol
for “Inline Panel model only”
Refer to the Single Shower Door installation
manual included in the door packaging for
complete shower door installation
instructions and then follow this Manual for
proper alignment and installation of the
Inline Panel.
Recheck the finished opening size before
beginning the installation. Specific model
size information can be found on
DreamLine.com
.
Install the
door first
LINEA Toulon
panel shown
LINEA Toulon
panel shown
INLINE
PANEL
model
only










































