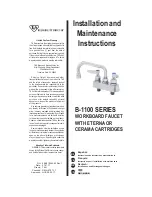Reviews:
No comments
Related manuals for AQUA-Q FOLD SD-363072Q Series

B-1100 SERIES
Brand: T&S Pages: 4

JAVA
Brand: identités Pages: 10

DECOR 2420750
Brand: VALVEX Pages: 10

NONSOLODOCCIA SHOWER 180/90
Brand: glass 1989 Pages: 8

Edge 35-2-ED1-PC
Brand: Watermark Pages: 4

OD-1720
Brand: odass Pages: 3

Crometta 85 Green 1jet 28423000
Brand: Hans Grohe Pages: 4

VivaPool Fresh 2 1155 63211C
Brand: habitat et jardin Pages: 7

KI-1370
Brand: baliv Pages: 36

Euphoria KDJ
Brand: Radaway Pages: 29

CMB7141 Trino
Brand: corsan Pages: 42

EDITION BLACK TECBE3301
Brand: Cornat Pages: 16

AMORE
Brand: Triton Pages: 28

Aprejo Curve PEACVS12K18
Brand: Palme Pages: 11

35807803
Brand: Hans Grohe Pages: 8

ILBAGNOALESSI ONE 8.7097.6 Series
Brand: Laufen Pages: 8

CALEDONIA 06-4091HS
Brand: Taymor Pages: 2

Vernis 04956 0 Series
Brand: Hans Grohe Pages: 32



















