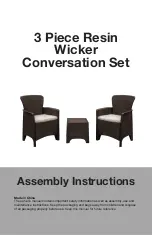
1. PARTS LIST
A
Safety Barrier
B
Upper Locking Bracket (x2)
C
Locking Brace (x1)
D
Lower Locking Bracket (x2)
E
Locking Hook (x4)
F
Locking Catch
G
Screws 4 x 25mm
(0.157 x 0.984”)
(x16)
H
Plugs (x16)
I
Bracket Spacer
[1.27cm (1/2”) sold separately]
J
Backing Bracket Spacer
[I+J= 1.91cm (3/4”) sold separately]
K
Hook Spacer
[1.27cm (1/2”) sold separately]
L
Backing Hook Spacer
[K+L= 1.91cm (3/4”) sold separately]
M
Screws 4 x 45mm
(0.157 x 1.771”)
(x16)
X
Base of Casing
Y
Face of Casing
Z
Release Button
C
Z
Y
X
A
D
G
G
G E
E
I
J
M
M
K
L
B
G
F
F
5. Fitting the Retractable Gate
Align the grooved line marking on Face of Casing (Y) to the
arrow show on the Upper Locking Bracket (B) (see 5-1).
Snap the gate into place until you hear a clicking sound (see 5-2).
Fit the Locking Brace (C) over the Upper Locking Bracket (B) (5-3).
The Locking Brace (C) will provide a dual-locking system (5-4).
To detach the Safety Barrier mechanism, first slide off the
Locking Brace (C) from the Upper Locking Bracket (B) (5-5).
Push the latch on Locking Bracket (B) towards the wall and pull the Safety Barrier mechanism upward to release from
Locking Brackets (B & D) (5-6).
NOTE: Safety Gate and all parts are removable, re-usable and relocatable.
Two sets of brackets, hooks and spacers are enclosed to conveniently set up a second location for the Safety Gate.
INSTALLATION
4. Installing the Locking Hooks &
Locking Brackets
Template (1 = Locking Brackets; 2 = Locking Hooks) (4-1).
Locate the frame/stud and overlay the Locking Bracket template
directly on it and install the Locking Brackets (B & D).
The clearance space between the Base of Casing (X) and the floor
MUST NOT exceed 0.3cm (0.12”) (4-2).
Overlay the Locking Hooks template directly on other side of
the wall/door opening and install the Locking Hooks (E).
Ensure that the Looking Hooks (E) and Brackets (B & D) properly
engage.
0.3cm (0.12”)
81.2cm(31.97”)
6.8cm (2.68”)
77.6cm (30.55”)
H
4
1






















