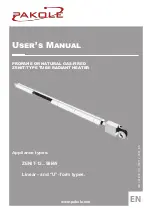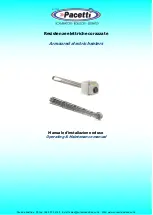
Installation
24
Instruction manual DR-LA
3
is
3.5
Installation diagram
shows the water and gas connection diagrams for unvented and
vented installations. The following paragraphs, describing the connections in
detail, make reference to these diagrams
Legend
a
pressure-reducing valve
(mandatory )
b
expansion vessel (mandatory)
c
T&P valve (mandatory)
a) safety valve
d
stop valve (recommended)
e
non-return valve (mandatory)
a) non-return valve
f
circulation pump (optional)
g
drain valve
h
manual gas valve (mandatory)
i
stop valve (mandatory)
j
temperature
gauge (recommended)
k
top to bottom recirculation
pump (optional)
l
draught diverter
m
hot water draw-off points
n
expension valve (mandatory)
o
water tank
p
float valve
q
3-way venting valve (optional)
r
overflow pipe
UNVENTED
a
cold water supply
b
hot water outlet
c
circulation pipe
d
gas supply
e
flue gas discharge
VENTED
Figure 3.3
Installation diagrams
T
C
4
5a
6
4
13
8
D
B
A
4
5
1
14
2
4
5a
11
4
7
9
10
3
E
12
IMD-0142
T
8
D
4
5a
11
4
3a
B
4
E
C
13
9
C
4
6
4
5a
7
17
4
10
18
15
16
12
IMD-0141
















































