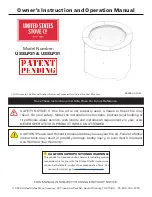
Page 11
REV. 2016-01
Clearances from combustible
materials
Non combustible cement
board (Durok type).
8" (200 mm) wide, on
each side of the ventilated frame
and 18" (460 mm) over the frame
(Drawing 9)
Door clearance:
48" (1220 mm)
minimum from
any furniture
combustible
material
Floor protection:
Shall exceed the width of
the door plus 8" (200 mm)
on each side
Combustible wall
C
o
m
b
u
st
ib
le
w
all
18" (460 mm)
18" (460 mm)
DRAWING 11
18"
(460 mm)
minimum
Combustible mantel
or shelf
IMPORTANT
C
ombustible
material ARE NOT
allowed at less
than 18 "(460 mm)
over the fireplace
door. Beyond this
height, the width
of any combustible
shelf shall follow
a 45-degree line,
as indicated.
45 deg.
8" (200 mm)
minimum
8" (200 mm)
minimum
18"
(460 mm)
minimum
Combustible
mantel
Corner installation
A
B
C
D
F
K
L
G
H
J
18
" (4
57
m
m
)
flo
or
pro
te
cti
on
Series 69
62-7/16" (1586)
50-9/16" (1284)
38-11/16" (983)
87-15/16" (2234)
21-7/16" (545)
30-5/16" (770)
62-3/16" (1580)
44-3/16" (1122)
54-3/4" (1391)
88-5/16" (2243)
56-11/16" (1440)
46-1/16" (1170)
35-1/2" (902)
82-1/8" (2086)
20-1/4" (514)
28-5/8" (727)
58-1/16" (1475)
40-1/16" (1018)
50-1/4" (1276)
80-1/8" (2035)
Series 80
Series 90/98
A
B
C
D
F
G
H
J
K
L
DRAWING 10
DRAWING 12
Clearances for the installation
of a combustible mantel
There are 3 choices for framing:
Small footprint framing
Angle framing
Wall to wall framing
3
3
2
2
1
1
1
2
3
66-3/8" (1686)
54-7/16" (1383)
42-9/16" (1081)
91-13/16" (2332)
23-3/8" (594)
33-1/16" (840)
64-15/16" (1649)
46-15/16" (1192)
60-3/16" (1529)
93-7/8" (2384)
DANGER OF FIRE
Never fill (stuff) with insulation
the empty spaces around the
insulated case and around the
insert. Moreover, non-mineral
insulation (foams, cellulose,
cotton, etc.) needs a minimum
12" (300 mm) clearance from
the fireplace and the
insulated case.
Incombustible
materials












































