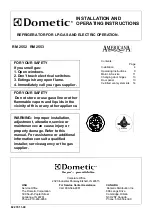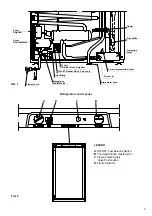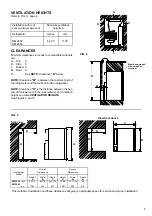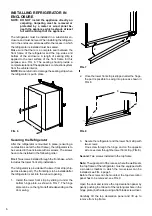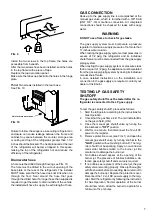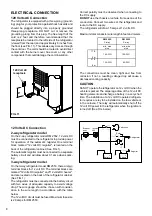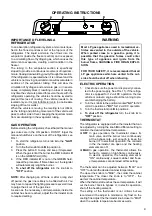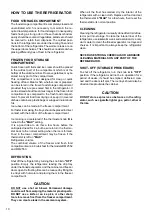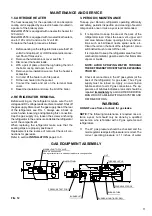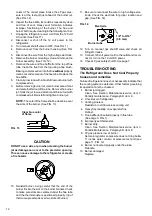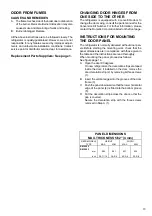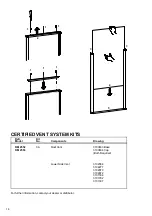
VENTILATION HEIGHTS
Refer to FIG. 3., page 4
Installation with roof
Minimum ventilation
vent and lower side vent
heights in
Refrigerator
Inches
mm
RM 2552
44 1/2
1130
RM 2553
CLEARANCES
Minimum clearances in inches to combustible materials
are:
G: Top
0
K:
Side
0
L:
Bottom 0
M: Rear
0
N:
See NOTE: Clearance "N" below.
NOTE: Clearance "M" is between the rearmost part of
the refrigerator and the wall behind the refrigerator.
NOTE: Clearance "N" is the distance between the bot-
tom of the lower vent to the roof material. For ventilation
height, see table VENTILATION HEIGHTS
See Figures 3, and 4.
Overall
Recess
Refrigerator
Dimensions
Dimensions
Model
Height
Width
Depth
Height
Width
Depth
A
B
C
H
W
D
RM 2552 inch
43-1/2
24-7/8
24-11/16
42-5/8
23-11/16
24
RM 2553
mm
1104
632
627
1083
602
610
This method of installation and these clearances will give you adequate space for service and proper installation.
FIG. 4
N
M
K
L
G
Must be equipped
with a wooden
crossbar
K
FIG. 5
Side view
View from above
D
H
D
A
B
W
C
5

