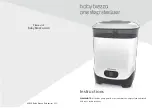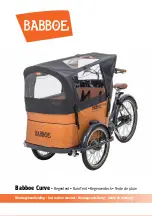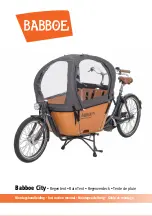
4
SPECIFICATIONS
A. Slide Out Room And Slide Topper
Dimensions
1. Full extension of slide out room
MUST
NOT
ex-
ceed 44″. See (FIG. 1).
2. Determine Slide Topper width.
a. Measure slide out room width. See (FIG. 1).
b. Match Slide Topper fabric width (B) as close-
ly as possible to slide out room width. See
(FIG. 1) and table.
See "C. Important Hardware Information"
on page (4) regarding options / kits
RE-
QUIRED
for longer Slide Topper lengths.
Slide Topper fabric should completely cover
slide out room. See table for selection guid-
ance.
FIG. 1
Slide Out
Room Width
(Including Flange)
Slide Out
Room
Maximum
Extension
44″
GENERAL INFORMATION
A. Bracket Options
One of the following Slide Topper bracket options is
required (not included):
(1) 3106992.062# 45º Wall Bracket Kit with 15″
Hex Extension
(See Note 1)
(1) 3106992.162# 45º Wall Bracket Kit with 18″
Hex Extension
(1) 3106992.262# 45º Wall Bracket Kit with 15″
Steel Hex Extension
(See Note 2)
(1) 3106992.070# 90º Wall Bracket Kit with 15″
Hex Extension
(1) 3106992.170# 90º Wall Bracket Kit with 18″
Hex Extension
(See Note 1)
(1) 3106992.270# 90º Wall Bracket Kit with 15″
Steel Hex Extension
(See Note 2)
Note 1:
Use
ONLY
with 86(XXX)(XX).060 Models.
Note 2:
Use
ONLY
with 86(XXX)(XX).264 Models
and above.
B. Optional Components & Kits
(1) 3107940.003
Mounting Bracket Spacer Kit
(1) 3308176.001
Edge Protector (10 Pack)
(1) 3308176.019
Edge Protector (100 Pack)
(1) 3309526.170# Cradle Kit
C. Important Hardware Information
Slide Toppers 198″ - 261″
REQUIRE
the fol-
lowing options / kits:
●
A bracket option that includes
STEEL
ex-
tensions.
●
A center support for cover (included).
Slide Toppers 264″ or wider
REQUIRE
the
following options / kits:
●
A bracket option that includes
STEEL
ex-
tensions.
●
3 center supports for cover (included)































