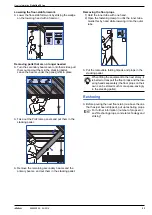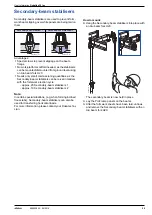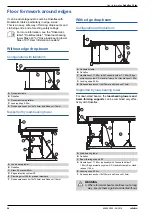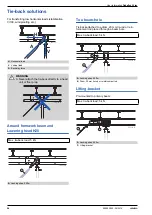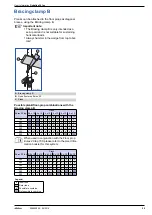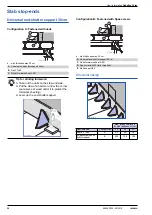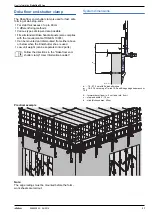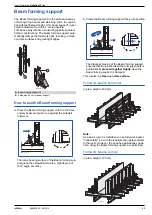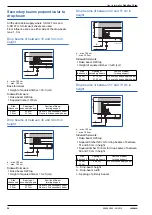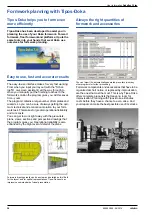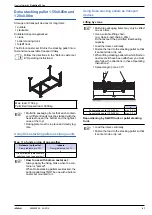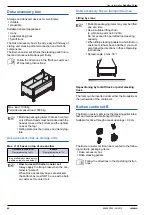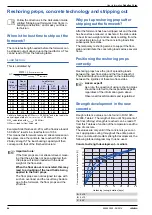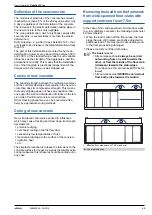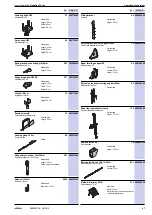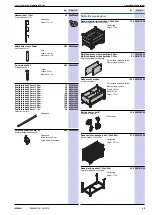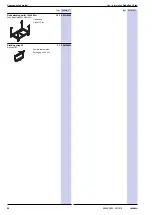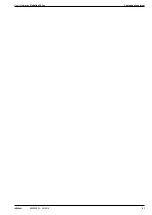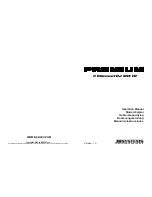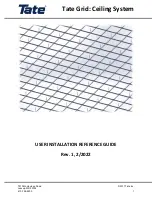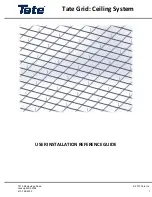
36
999803902 - 06/2014
User Information
Dokaflex
30
tec
Secondary beams perpendicular to
drop-beam
All the data below apply where 3-SO
21
mm
and
3-SO
27
mm formwork sheets are used.
Floor influence zone on either side of the drop-beam
max. 1.0
m
Drop beams of between 10 and 30
cm
in
height
b ... max. 100
cm
l ... max. 150
cm
Base formwork
▪
Height of squared timber = 30-h (cm)
Sidewall formwork:
▪
Doka beam H20 top
▪
Squared timber 10/8 cm
Drop beams of between 30 and 40
cm
in
height
b ... max. 100
cm
l ... max. 150
cm
Sidewall formwork:
▪
Doka beam H20 top
▪
Height of squared timber = h-20 (cm)
Drop beams of between 40 and 51
cm
in
height
b ... max. 100
cm
l ... max. 150
cm
Sidewall formwork:
▪
Doka beam H20 top
▪
Height of squared timber = h-40 (cm)
Drop beams of between 51 and 70
cm
in
height
b ... max. 100
cm
l ... max. 150
cm
Sidewall formwork:
▪
Doka beam H20 top
▪
Squared timber 5/8
cm for drop beams of between
51 and 60
cm in height
▪
Squared timber 10/8
cm for drop beams of between
60 and 70
cm in height
h... Drop-beam height
b... Drop-beam width
l... Spacing of primary beams
Slab
thickness d
Spacing of
secondary beams
Position of Beam
forming support
20 cm
30 cm
62.5 cm
41.7 cm
On every 2nd secondary beam
On every 3rd secondary beam
Slab
thickness d
Spacing of
secondary beams
Position of Beam
forming support
20 cm
30 cm
50.0 cm
41.7 cm
On every 2nd secondary beam
On every 2nd secondary beam
9720-257-01
h
d
b
l
9720-258-01
h
d
b
l
Slab
thickness d
Spacing of
secondary beams
Position of Beam
forming support
20 cm
30 cm
41.70 cm
31.25 cm
On every 2nd secondary beam
On every 2nd secondary beam
Slab
thickness d
Spacing of
secondary beams
Position of Beam
forming support
20 cm
30 cm
40.0 cm
-
On every secondary beam
-
9720-259-01
h
d
b
l
9720-260-01
h
d
b
l


