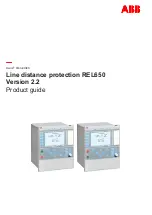
14
6
Load bearing structure and ballast layer
6.1
Load bearing structure
DiaSafe
®
systems were tested and examined on a number of surface types and structures (roofs with
steel, reinforced concrete and wooden structure). Their performance is controlled on the most
prevailing waterproofing materials (bituminous, PVC, TPO or EPDM) and roof panes. The system is
applicable on any roof system which is able to bear the extra load originating from the installation and
use of the system.
Warning!
The system cannot be installed on substructure with grained or rolling structure (e.g.: gravel
or planting medium).
6.2
Ballast material
Stability of the system is ensured by the ballast layer which can be planting medium for green roof,
otherwise gravel surfacing or other bulk material. DiaSafe
®
anchoring points can be used on roofs with
maximum 5° slope angle.
It shall be ensured that the surface weight of the ballast layer in dry state on the entire surface
of the ballasting mat:
If the system is
SOLO
, i.e. its is used by
1+1 persons
:
-
should be 80 kg/m
2
at least
when applying
standard (3x3 m) ballasting mat
-
or minimum 720 kg per post
, if the system is used by 1+1 persons.
-
thickness of the ballast layer is minimum 3 cm in any case
If the system is
DUO
, i.e. it is used by
2 persons
:
-
should be 200 kg/m
2
at least
when applying
standard (3x3 m)
ballasting mat
-
or minimum 1800 kg
weight
per post
.
-
thickness of the ballast layer is minimum 3 cm in any case
Solo
number of users
1+1
standard mat size
3x3 m
surface weight
80 kg/m
2
total weight per post
720 kg
Duo
number of users
2
standard mat size
3x3 m
surface weight
200 kg/m
2
total weight per post
1800 kg
VLF separation fabric































