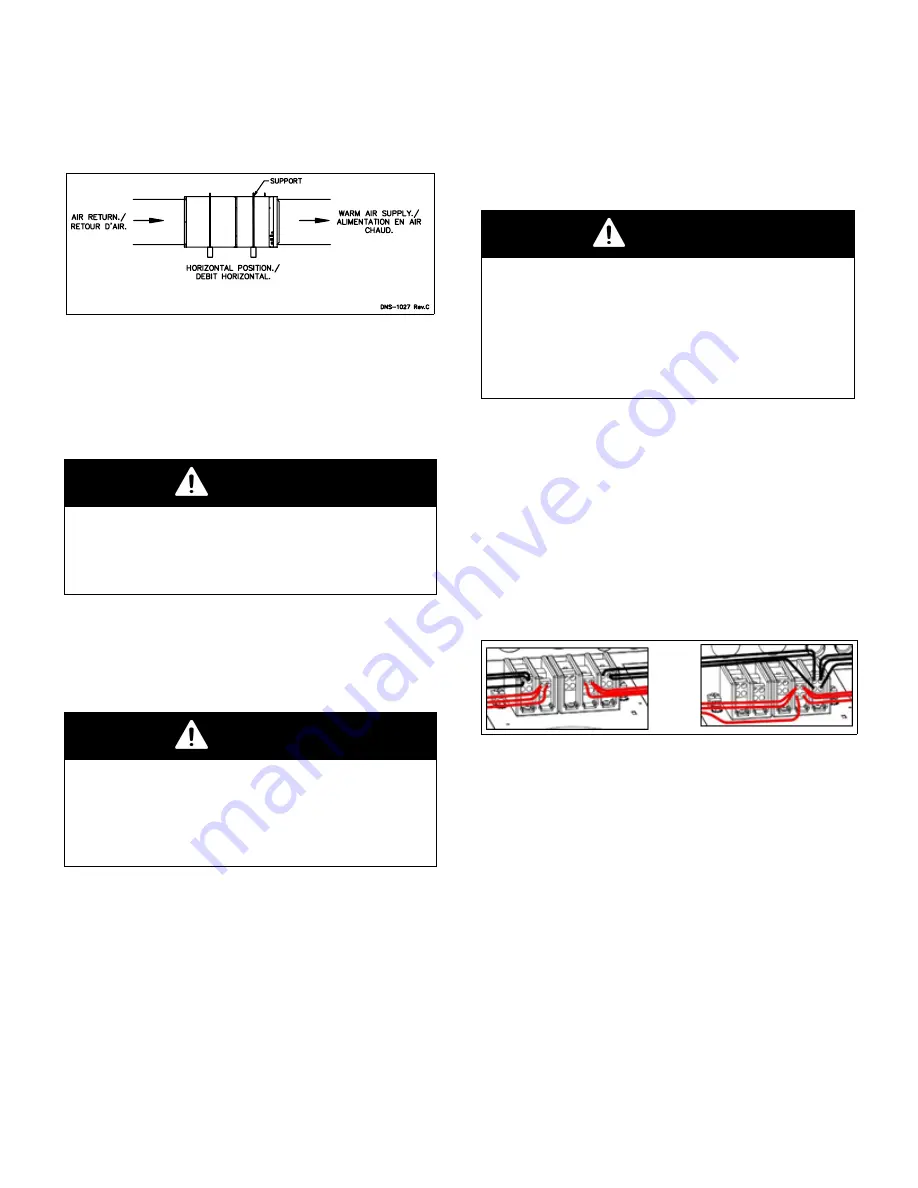
either suspended or on a combustible floor with a choice
of right or left discharge, the clearances from combustible
material must be adhered to. Refer to Figure 3 for addi-
tional details.
Figure 3: Horizontal Configuration
2.3.4
Suspended installation
The furnace can be hanged to the ceiling in either up-
flow, downflow or horizontal. Make sure to mount it ap-
propriately and to respect the clearances to combustible
material.
WARNING
The furnace must be properly secured especially
when installed above living space.
Failure to follow this rule can result in death, bod-
ily injury and/or property damage.
2.4
ELECTRICAL SYSTEM
The S
UPREME
furnace is completely pre-wired and all
field wiring must be connected to the terminal blocks on
the unit. It requires 2 service wires of 120/240 - 208 volts.
WARNING
R
ISK OF FIRE
The conductor sizing must conform to the last edi-
tion of the local or national codes.
Failure to follow this rule can result in death, bod-
ily injury and/or property damage.
Power supply to the unit can be done using cop-
per or aluminum wires. The wire size must be decided in
accordance to unit power consumption, the over current
protection type and capacity, the wire type and length,
and the environment where the unit is installed. If an alu-
minum wire is used, other precautions must be taken to
insure the conformity of the installation. In all cases, all
the factors affecting the wire gauge must be considered
and the installation codes followed.
The exterior of the unit must have an uninterrupted
ground to minimize the risk of bodily harm. A ground
terminal is supplied with the control box for that purpose.
A connector is supplied on the ground terminal to ground
an added accessory.
In the event that wires inside the unit require replace-
ment, these must be copper wires only with same tem-
perature rating and sizes as originals.
2.4.1
Conversion from two wires to one
wire supply for models 25kW and
more
WARNING
R
ISK OF FIRE
When using one terminal block on models of 25kW
and higher, the installation must be performed
with copper wire ONLY in order to comply with the
Canadian electrical code. The usage of an alu-
minum or copper wire is acceptable on models
25kW and lower.
Move all wires from the two pole terminal to the
three pole terminal following the corresponding colors as
shown in Figure 4.
The breaker and the supply conductors must be sized by
adding the ampacities of the two terminals indicated on
the nameplate. Refer to electrical diagram Figure 16.
Figure 4: Conversion from two to one supply wires
2.5
INSTALLATION OF THE
THERMOSTAT
A thermostat must be installed to control the temperature
of the area to be heated. Follow the instructions supplied
with the thermostat. Some thermostats need to connect
the C terminal on the furnace and thermostat. Install the
thermostat on an interior wall in a location where it will
not be subject to direct sunlight, lamps, air diffusers, fire-
places, etc. Seal openings in walls to avoid air currents
that may influence the operation of the thermostat. Also
refer to the wiring diagrams provided with the heating/air
conditioning unit. The connections must be made as in-
dicated on Figure 5 to Figure 9. Refer to the electrical
diagram (Figure 16).
4




































