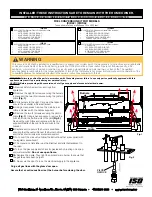
-
9
-
For more information, visit www.desatech.com
A gas line or gas log lighter may be installed for the purpose
of installing a vented or vent-free decorative gas appliance
incorporating an automatic shutoff device and complying with
the Standard for Decorative Gas Appliances for Installation in
Vented Fireplaces, ANSI Z21.60 or American Gas
Association draft requirements for Gas-Fired Log Lighters for
Wood Burning Fireplaces, Draft No. 4 dated August, 1993.
IF YOU WISH TO INSTALL AN UNVENTED (VENT-
FREE) GAS LOG SET, ONLY UNVENTED GAS LOG
SETS, WHICH HAVE BEEN FOUND TO COMPLY WITH
THE STANDARD FOR UNVENTED ROOM HEATERS,
ANSI Z21.11.2, ARE TO BE INSTALLED IN THIS
FIREPLACE.
OPTIONAL GAS LINE INSTALLATION
Gas line hook up should be done by your supplier or a
qualified service person.
NOTE:
Before you proceed, make sure your gas supply is
turned off.
Use only a ½ inch black iron pipe and appropriate fittings.
STEP 1: To install, remove the knockout indentation on the
refractory, (or firebrick), wall located above the refractory
hearth floor. The knockout indentation must be firmly tapped
with any solid object until it is released. Remove fragmented
portions of refractory (see figure 19).
STEP 2: Remove gas line cover plate located on either side of
fireplace and pull out insulation from gas line conduit sleeve.
Save insulation for reuse.
STEP 3: Run a ½ inch black iron gas line into the fireplace
through the rear at gas line conduit sleeve (if using a raised
platform, add height). Provide sufficient gas line into
fireplace chamber for fitting connection (see figure 20).
NOTE: Secure incoming gas line to wood framing to provide
rigidity for threaded end.
STEP 4: Repack insulation around gas line and into sleeve
opening. Seal any gaps between gas line and refractory
knockout hole with refractory cement or commercial furnace
cement. Install the gas appliance or cap-off gas line if desired.
NOTE: A DESA hood must be installed when using an
unvented gas log set
(see accessories on page 12).
If you install a decorative gas appliance (vented gas log), the
decorative gas appliance must comply with the
Standard for
Decorative Gas Appliance for Installation in Solid Fuel
burning Fireplaces, ANS Z21.60, Z21.84 or RGA 2-72,
and
shall also be installed in accordance with the
National Fuel
Gas Code, ANS Z223.1-NFPA 54 latest edition.
CAUTION:
All gas piping and connections must be tested
for leaks after the installation is completed. After ensuring
that the gas valve is on, apply soap and water solution to
all connections and joints. Bubbles forming show a leak.
Correct all leaks at once. DO NOT USE AN OPEN
FLAME FOR LEAK TESTING AND DO NOT
OPERATE ANY APPLIANCE IF A LEAK IS
DETECTED. LEAK TESTING SHOULD BE DONE BY
A QUALIFIED SERVICE PERSON.
WARNING
: Do not operate an unvented gas log set in
this fireplace with the chimney removed.
WARNING
: If the fireplace has been used for wood
burning, the firebox and chimney must be cleaned of soot,
creosote and ashes by a qualified chimney cleaner.
Creosote will ignite if highly heated.
WARNING
: When using a decorative vented gas log,
the damper must be removed or permanently locked in the
fully open position and the glass doors must be in the fully
open position.
Figure 19 GAS LINE KNOCKOUT
Figure 20 GAS LINE INSTALLATION
WARNING
: To avoid the risk of damaging the
fireplace materials and increasing the risk of spreading a
fire, do not use the fireplace to cook or warm food.
































