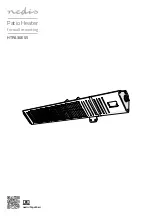
www.desatech.com
110021-01N
10
LOG SIZING REQUIREMENTS
Minimum Firebox Size
Log
Front
Rear
Size Height Depth Width Width*
24"
1"
14"
28"
20
1
/
4
"
30"
1"
14"
34"
22
3
/
8
"
*Measured at 14" Depth
Figure 4 - Minimum Clearance for
Combustible to Wall
*Minimum 16 inches from Side Wall
*
Example
NOTICE: Manual control heaters
may be used as a vented product.
If so, you must always run heater
with chimney flue damper open.
If running heater with damper
open, noncombustible material
above fireplace opening is not
needed. Go to
Installing Damper
Clamp Accessory for Vented
Operation
, page 13.
Minimum Noncombustible Material
Clearances
If Not Using Mantel
Note:
If using a mantel, proceed to
If Using
Mantel
below. If not using a mantel, follow the
information below.
You must have noncombustible material(s) above
the fireplace opening. Noncombustible materials
(such as slate, marble, tile, etc.) must be at least
1/2 inch thick. With sheet metal, you must have
noncombustible material behind it. Noncom-
bustible material must extend at least 8" up. If
noncombustible material is less than 12", you must
install the fireplace hood accessory. See Figure 5,
page 11, for minimum clearances.
IMPORTANT:
If you cannot meet these minimum
clearances, you must operate heater with chimney
flue damper open. Go to
Installing Damper Clamp
Accessory for Vented Operation
, page 13.
If Using Mantel
You must have noncombustible material(s) above
the fireplace opening. Noncombustible materials
(such as slate, marble, tile, etc.) must be at least
1/2 inch thick. With sheet metal, you must have
noncombustible material behind it. Noncombustible
material must extend at least 8 inches up (for all
models). If noncombustible material is less than
12", you must install the fireplace hood accessory
(24" model only). Even if noncombustible material
is more than 12", you may need the hood accessory
to deflect heat away from your mantel shelf. See
Figures 5 and 6, page 11 and Figure 7 page 12,
for minimum clearances.
IMPORTANT:
If you cannot meet these minimum
clearances, you must operate heater with chimney
flue damper open. Go to
Installing Damper Clamp
Accessory for Vented Operation,
page 13.
INSTALLATION AND CLEARANCES
(Vent-Free Operation Only)
WARNING: Maintain the
minimum clearances. If you can,
provide greater clearances from
floor, ceiling and adjoining wall.
INSTALLATION
Continued
Carefully follow the instructions below. This will
ensure safe installation into a masonry, UL127-
listed manufactured fireplace or certified vent-free
firebox.
Minimum Clearances For Side
Combustible Material, Side Wall and
Ceiling
A. Clearances from the side of the fireplace
cabinet to any combustible material and wall
should follow diagram in Figure 4.
Example:
The face of a mantel, bookshelf,
etc. is made of combustible material and
protrudes 3
1
/
2
" from the wall. This combus-
tible material must be 4" from the side of the
fireplace cabinet (see Figure 4).
Note:
When installing your gas logs into
a manufactured firebox, follow firebox
manufacturer’s instructions for minimum
clearances to combustible materials.
B. Clearances from the top of the fireplace
opening to the ceiling should not be less
than 42 inches.











































