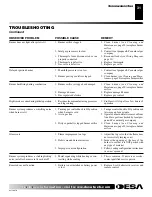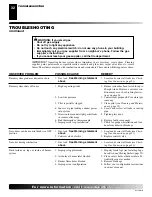
112126-01B
For more information, visit www.desatech.com
For more information, visit www.desatech.com
18
Venting with Two
90
°
Elbows
Vertical (V
1
)
Horizontal (H)
5' min.
6' max.
6' min.
12' max.
7' min.
18' max.
8' min.
20' max.
Note: Vertical (V
1
) +
Vertical (V
2
) = 20' max.
Figure 37 - Vertical Venting Configuration Using Two 90
°
Elbows
VENTING INSTALLATION
Continued
Venting with Three 90
°
Elbow
s
Vertical (V)
Horizontal (H
1
) +
Horizontal (H
2
)
5' min.
2' max.
6' min.
4' max.
7' min.
6' max.
8' min.
8' max.
20' max.
8' max.
Figure 36 - Vertical Venting Configuration Using Three 90
°
Elbows with Two Horizontal Runs
Note: Install
restrictor into 4"
collar of burner
system as shown.
Note: Install
restrictor into 4"
collar of burner
system as shown.
VENTING INSTALLATION
Installation for Vertical Termination (Cont.)
















































