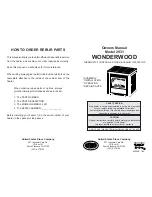
106828-01C
For more information, visit www.desatech.com
For more information, visit www.desatech.com
9
9
Figure 20 - Control Valve Terminals
To Control Switch
INSTALLATION PRECAUTIONS
Consult local building codes before beginning the installation. Only
a qualified service person should install venting system. The in-
staller must follow these safety rules:
• Wear gloves and safety glasses for protection
• Use extreme caution when using ladders or when on roof tops
• Be aware of electrical wiring locations in walls and ceilings
The following actions will void the warranty on your venting
system:
• Installation of any damaged venting component
• Unauthorized modification of the venting system
• Installation of any component part not manufactured or approved
by DESA
• Installation other than as instructed by these instructions
VENTING INSTALLATION
WARNING: Read all instructions completely and
thoroughly before attempting installation. Failure to
do so could result in serious injury, property damage,
or loss of life. Operation of improperly installed and
maintained venting system could result in serious
injury, property damage, or loss of life.
NOTICE: Failure to follow these instructions will void
the warranty.
4.
Open lower door panel. The valve is attached to the underside
of the burner system assembly.
5.
Connect one terminal of the wire from ON/OFF switch to the
THTP terminal on the valve. Connect remaining wire terminal
to the TH terminal on the valve. Make sure that the wire termi-
nals are in the positions on the unit as pictured in Figure 20. If
wires are not connected as shown, the ON/OFF switch will
not work.
WARNING: This gas stove with burner system
and vent assembly must be vented directly to the
outside. The venting system must NEVER be at-
tached to a chimney serving a separate solid fuel
burning appliance.
Your DESA stove with B-vent burner system is approved for use
with any listed gas vent. A listed gas vent is a factory made and listed
system designed, and installed exclusively for removing products of
combustion, excess air, and dilution air resulting from burning fuel
gas. Metal vents, the most common type of vent, employ double
wall construction enclosing an insulating air space. This air space
both helps keep flue gases warm and reduce heat transferred to
nearby combustibles. This appliance is equipped with a safety
control system designed to protect against improper venting of
combustion products.
It is very important that the venting system maintain its balance
between the combustion air intake and the flue gas exhaust. Certain
limitations apply to vent configurations and must be strictly followed.
TYPE B-VENT INSTALLATION
(Listed B-0 or Greater)
Before beginning installation be sure that the overall height and gas
vent size conform to building code requirements. Gas vents extending
through pitched roofs can extend a minimum height of at least 600 mm
(2') higher than any obstruction within 3m (10'). Gas vents extending
through flat roofs are required to extend at least 600 mm (2') above the
roof and at least 600 mm (2') higher than any portion of the building
or adjoining building within 3m (10') of the gas vent.
• In absence of local codes, follow Section 7.0 of the current Na-
tional Fuel Gas Code NFPA 54/ANSI Z223.1 and the Natural
Gas Installation Code - vent sizings for Category I systems us-
ing double wall B-1 vent pipe.
• Where the gas vent extends through accessible spaces, it should
be enclosed to avoid personal contact and damage. Enclosure
walls should have a fire rating equal to or greater than the floors
through which the gas vent passes except in single or two-fam-
ily dwellings.
• Situate the gas vent in the structure so that it can be installed
without cutting joists, sills, plates, or major load bearing parti-
tions or members. It is also important to locate the base of the
gas vent as near as possible to the heating appliance.
• This burner system must be properly connected to a venting system.
This burner system is equipped with a vent safety shutoff system.
• Use only vents labeled "FOR EXTERIOR USE" above the
roofline.
• Consult the authority having jurisdiction to select the correct
gas vent diameter. Avoid using a larger than necessary diameter.
CAST IRON STOVE AND B-VENT
BURNER SYSTEM ASSEMBLY
Continued
CAST IRON STOVE AND B-VENT BURNER SYSTEM ASSEMBLY
Installing Rear Cover (Cont.)
VENTING INSTALLATION
Installation Precautions
Type B-Vent Installation










































