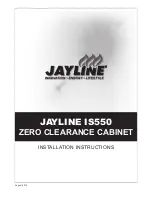
www.desatech.com
118116-01D
14
BRICK INSTALLATION
Continued
INSTALLING Z-SHAPED GRATE
RETAINER BRACKET
%HIRUH JURXWLQJ EULFNV ORFDWH WKH ]VKDSHG
grate retainer brackets on top of hearth bricks
as shown in Figure 21. Position retainer
brackets at 8
3
/
4
" apart from center to center
of notch.
Figure 21 - Installing Grate Retainer
Bracket
GROUTING INSTRUCTIONS
Material provided:
2 - 10 lb. bags of cement
2 - 10 lb. bags of sand
Material required:
1 - Piping bag
1 - Joints striker
1 - Heavy duty mixing bucket
1 - Trowel
1. Moisten brick surface with damp sponge
or spray bottle just prior to application.
When bricks are wet, any excess grout
mixture on bricks will easily wipe off.
2. In a heavy duty mixing bucket, pour seven
(7) cups of water. Add 5 lbs. (half of a bag)
of sand and 5 lbs (half of a bag) of cement.
Mix together thoroughly using a power drill
with mixing wand attachment.
3. The overall length of piping bag should
be about 16". If bag is longer than 16",
FXWLWGRZQWRVL]HE\UHPRYLQJHQGZLWK
larger opening. This will make bag easier
to handle.
4. Put 2 to 3 cups of grout mixture into pip-
ing bag making sure smaller opening is
downward and over a moist towel to avoid
Figure 22 - Grouting Brick
spilling. Place a wet towel over bucket
making sure it is directly on the surface of
grout mixture. This will keep mixture moist
and it will not dry out before use.
5. Begin grouting by first doing a “Filler
3DVV´7KLVLVGRQHE\¿OOLQJWKHMRLQWDERXW
3/4 full with grout mixture. It is important
to work with only 6 bricks at a time so
JURXWGRHVQWKDYHWLPHWRVHWXSEHIRUH
striking.
6. Complete a “Finishing Pass” around 6
EULFNV\RXMXVWSXW¿OOHUSDVVDURXQG7KLV
LV GRQH E\ VORZO\ ¿OOLQJ LQ UHPDLQGHU RI
joint with a thick amount of grout mixture.
Mixture should be a little higher than the
brick surface.
7. Using a trowel, remove excess grout mix-
ture by moving trowel in the direction of
the joint. Grout mixture in the joint should
QRZEHÀXVKZLWKEULFNVXUIDFH
8. Using a joint striker, force grout mixture
into joint and sweep back and forth
until grout is smooth and round. If grout
becomes too shallow, add more grout
mixture with piping bag and strike again.
9. Continue procedure around each group of
EULFNVXQWLODQHQWLUHSDQHOLV¿QLVKHG
10. Using trowel, scrape in direction of joints
to remove any grout that may have col-
lected around bricks during striking. If
desired, take a moist sponge and lightly
sweep over bricks to remove any grout
that may have gotten on bricks. DO NO
PRESS HARD OR RUB IN A CIRCULAR
MOTION. This will press grout into brick
and turn brick a different color.
Allow 72 hours before
RSHUDWLQJ¿UHSODFH






































