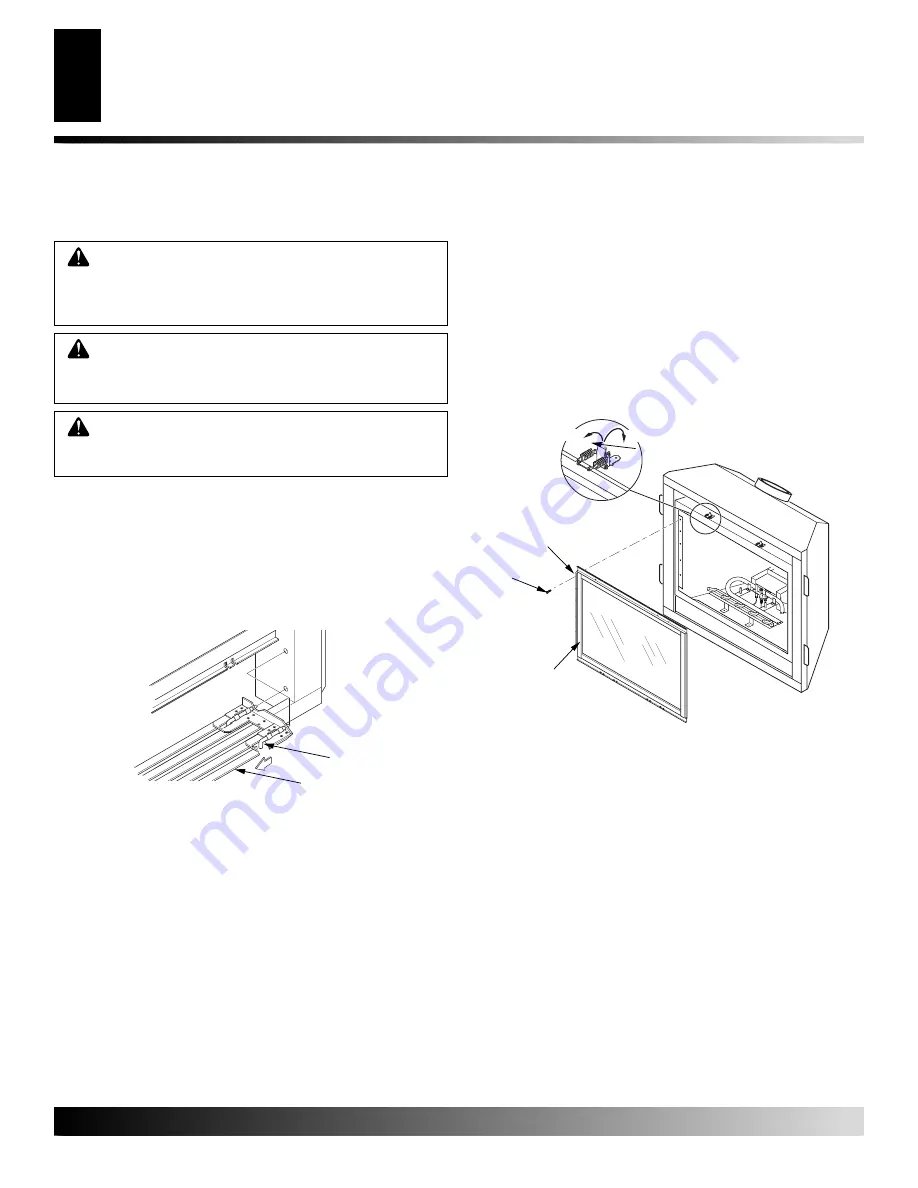
111250-01C
For more information, visit www.desatech.com
For more information, visit www.desatech.com
22
FIREPLACE INSTALLATION
Continued
FIREPLACE INSTALLATION
Removing/Replacing Glass Door
Installing Optional Brick Liner Models BL36D(S) and BL36DH(S)
REMOVING/REPLACING GLASS DOOR
CAUTION: Do not operate this fireplace with a
broken glass door panel or without the glass door
panel securely in place. For replacement part infor-
mation see
Replacement Parts, page 34.
Removing Louver Panels
Remove the top and bottom louver panels by simultaneously pulling
both top end spring latches towards the center of the appliance until
they are disengaged from the locating holes (see Figure 41). Repeat
for bottom spring latches and pull the louvers outward. To install or
replace items removed, simply reverse the procedures above.
Lock
Unlock
Figure 41 - Removing Louver Panel
Louver Panel
Glass
Frame
Assembly
Screw
Figure 42 - Removing/Replacing Glass Door
CAUTION: Wear gloves and safety glasses while
handling or removing broken glass. Do not remove if
glass is hot. Keep children and pets away from glass.
WARNING: If fireplace has been running, turn
off and unplug fireplace. Let cool before removing
glass door or louvers.
Spring Latch
Hinge
Removing Glass Door
If replacement of glass is necessary, the entire assembly, glass and
frame, must be replaced. If glass is broken, wear gloves and tape the
remaining fragments onto the frame.
1.
Remove screen assembly by pushing the rod either left or right
and then down and forward to remove screen/rod assembly
from the firebox. Set assembly aside.
2.
Lift up on latches to unlock. There are two on top of firebox and
two below firebox that hold glass door in place (see Figure 42).
Latch
3.
While holding glass door to prevent it from falling and caus-
ing injury, remove the five screws from the hinge located on
the left side of door frame assembly (see Figure 42).
4.
Remount the new frame at the hinge with five new screws
before closing door. This will ensure seating of the gasket.
5.
Close glass door frame. Lock latches by placing the bar under the
tab on door and pushing down and back on latch (see Figure 42).
6.
Replace screen/rod assembly by reversing step 1.
7.
Replace louvers by reversing procedure under
Removing Lou-
ver Panels,
page 22.
Cleaning Glass Door
See
Cleaning and Maintenance
on page 28.
















































